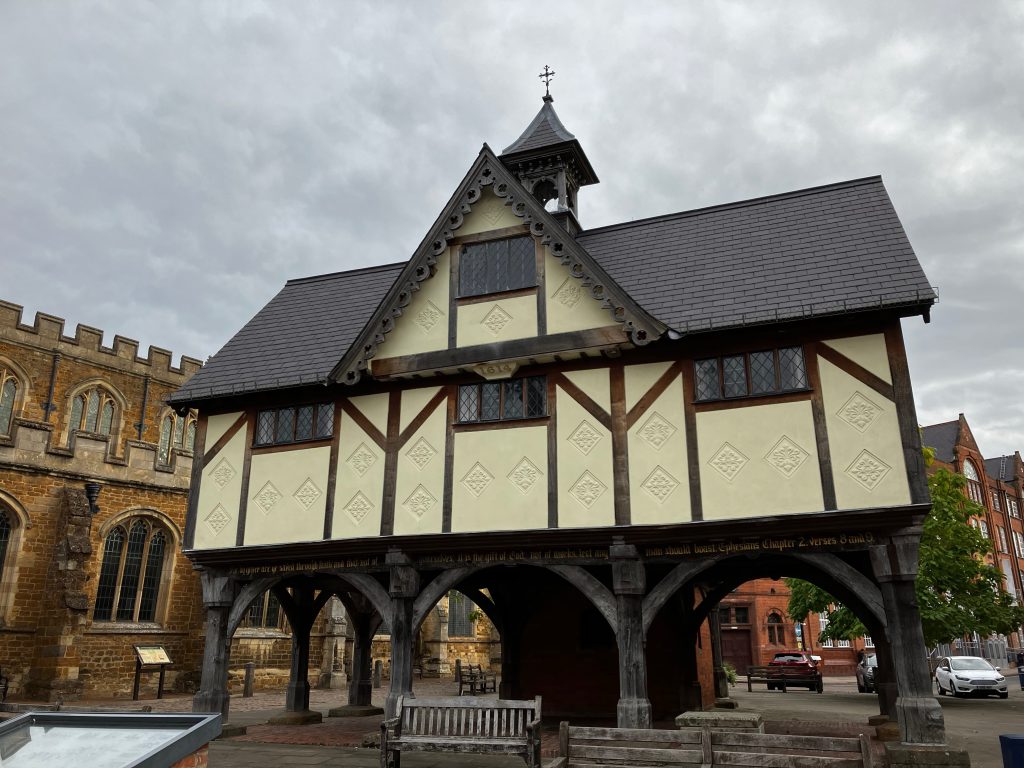
Here is the building that graces the middle of Market Harborough. It’s a grammar school built in 1640, with the open-air structure underneath used for markets and the occasional raging flood sweeping through the town in the olden days.
For this reason, the church that stands beside it doesn’t have its own churchyard. No one wants to be sitting listening to a sermon only to see Granny’s coffin bobbing around beside them. The church was given space in St Mary’s, which is wisely placed on higher ground.
In 1569 the town was briefly in the news as the Privy Council debated whether a local girl Agnes Bowker had given birth to a cat.
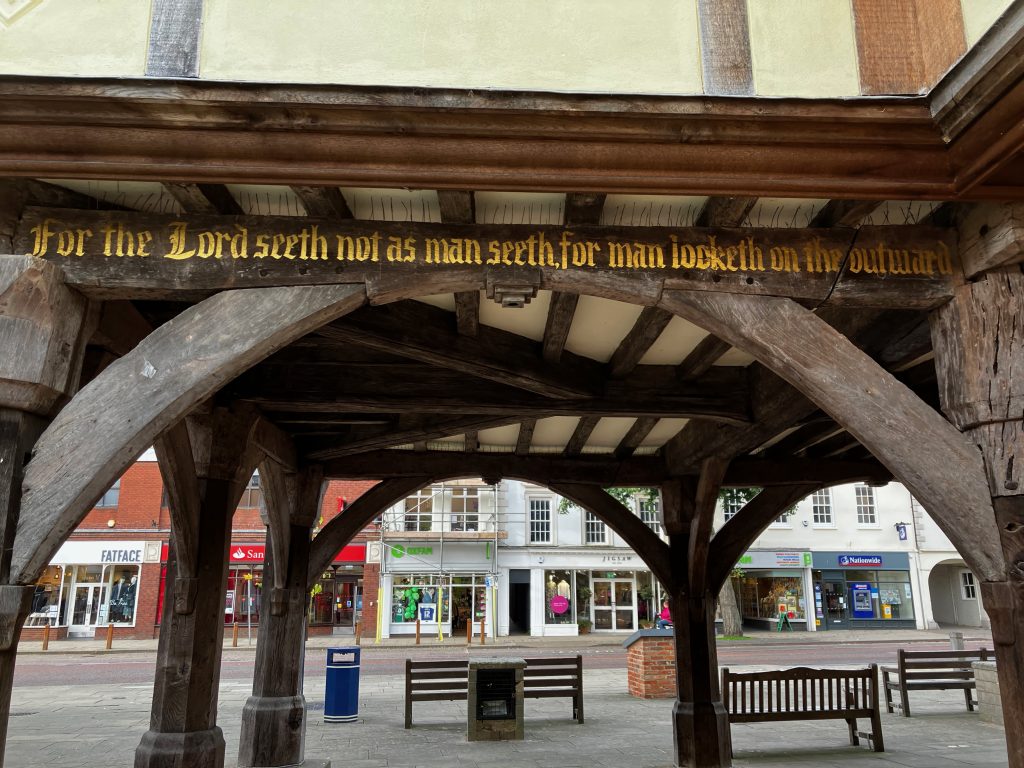
I thought that this quote underneath the grammar school was very appropriate for a single woman wearing a grey sack on her voyage across the world. No man was going to give me a second glance wearing this!
Scott wanted a sleep-in now that he was back in his own bed, so we’d agreed to meet at 11. I decided that rather than staying in and writing a blog post, I’d get out and about and have a look at the town.
Plus I could find that gift shop and have another look at the depressed cow vase I’d spotted in the window the night before.
I set off.
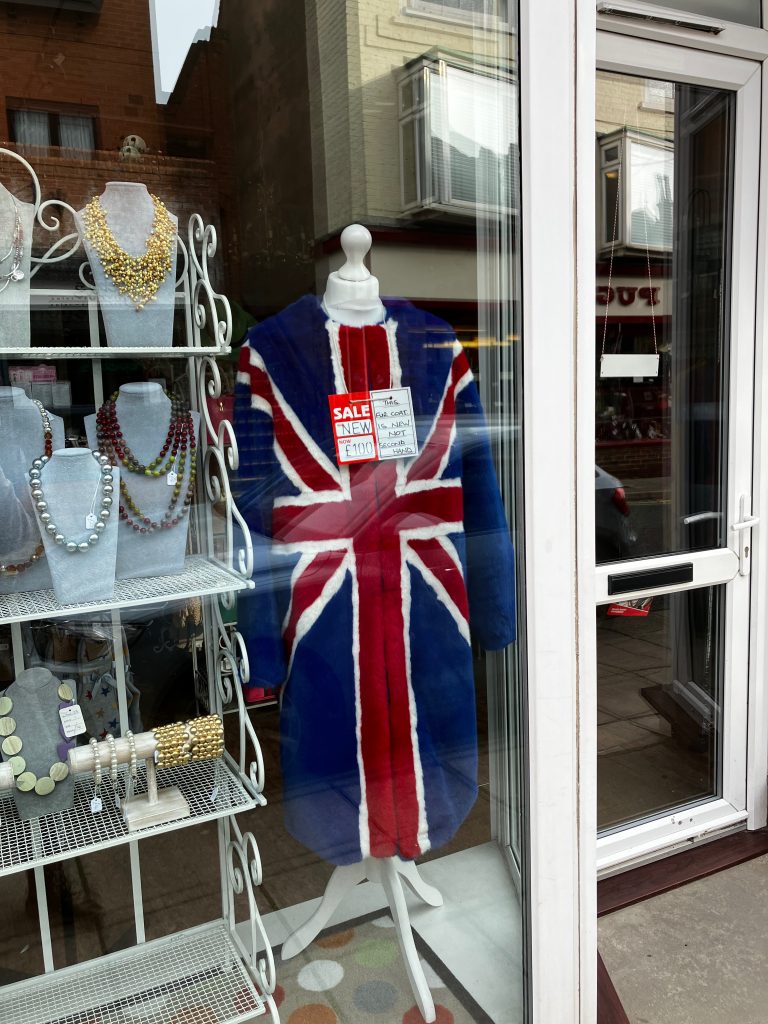
I saw this disgusting-looking overcoat in an op shop.
Finally, I got to the gift shop and although the depressed-looking cow vase was lovely, it was just too expensive. Also, I couldn’t see how to make it fit in my overburdened carry-on case.
But then I saw this…
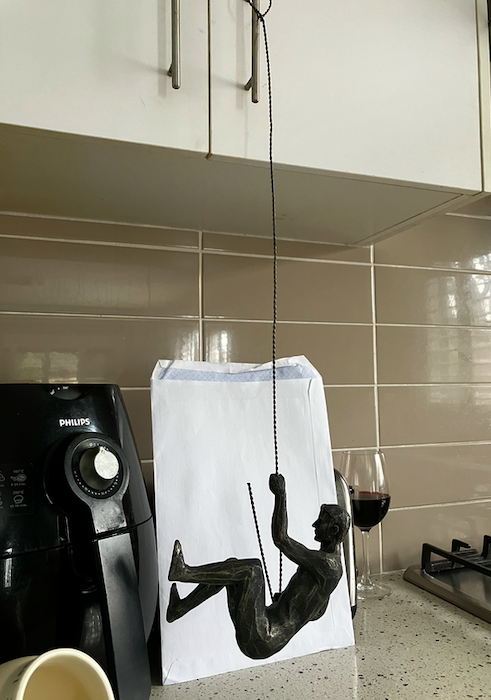
I’m calling him Ken because he doesn’t have a penis. He’ll be a fun little addition to a wall somewhere, though it’ll have to be where people won’t try and move him. I don’t want my new paint being chipped!
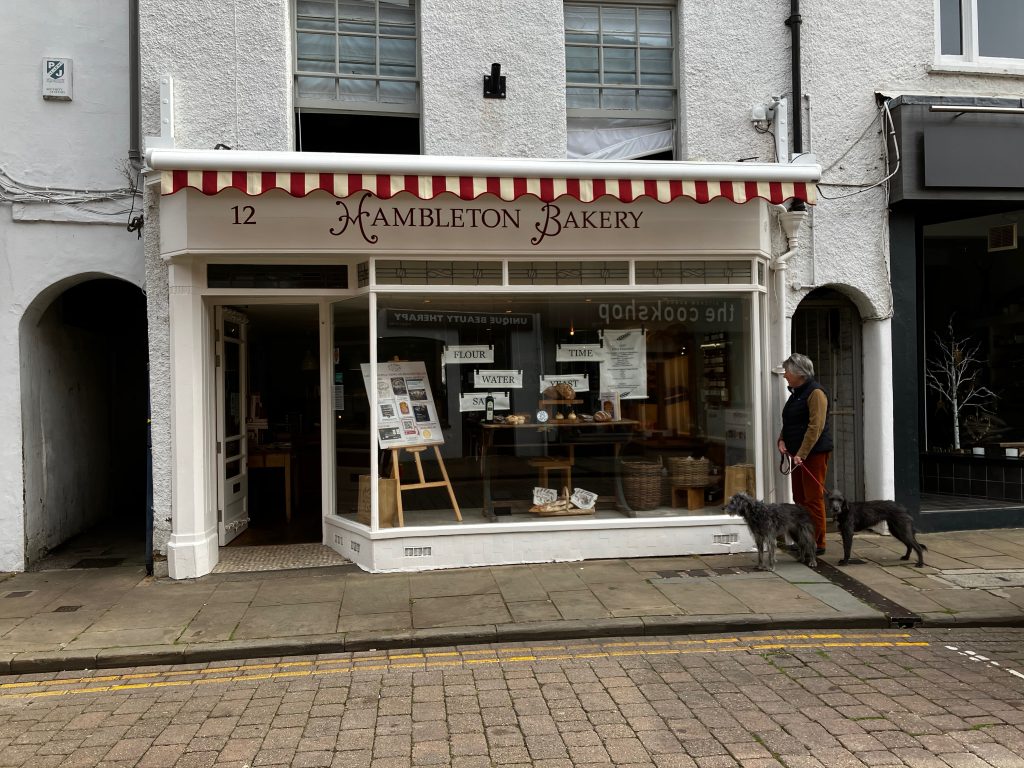
On the way back I decided to get Scott a little snack for our trip today. (By the way, I patted those dogs.) I decided to harken back to my visit to Dublin with James and so I bought him a couple of little Bakewell tarts.
Then I dived into the church.
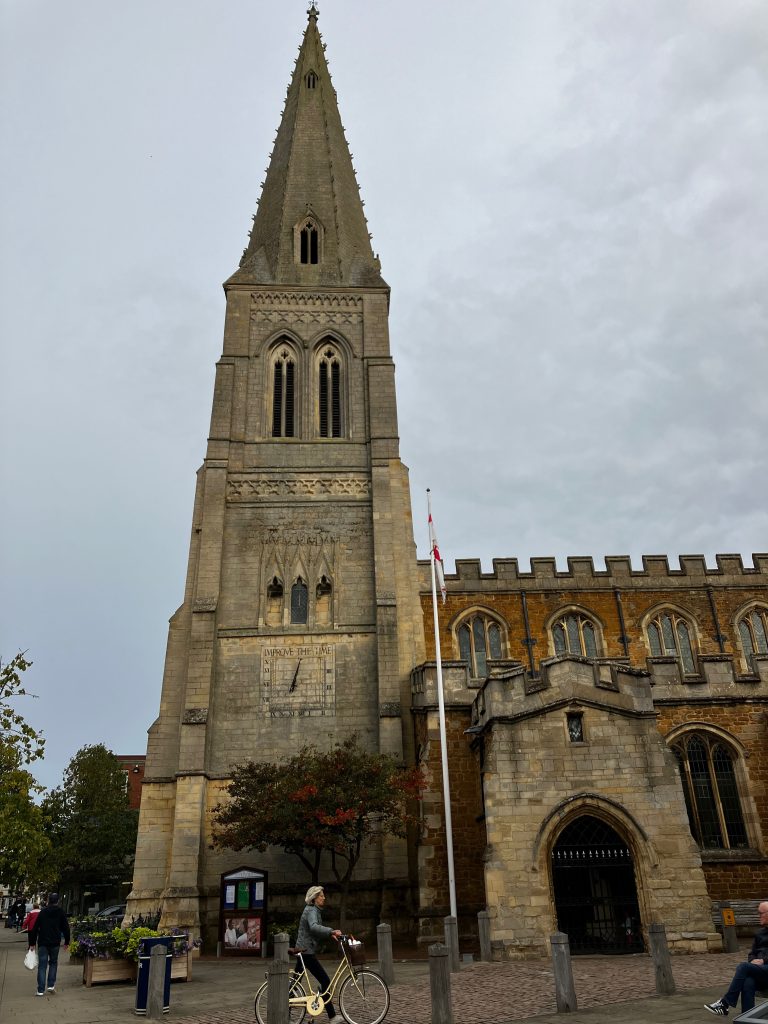
It was full of toddlers having a dance class or something. I looked around for a bit, then went back to the hotel, passing an op shop on the way. I found two whole-colour cavalier ornaments there for only £1.50 each.
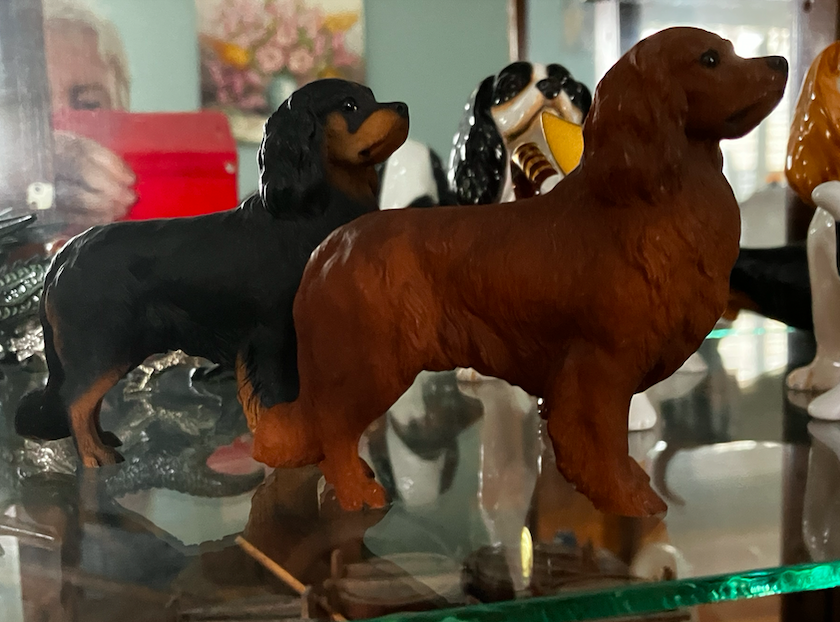
Cavaliers in an op shop for such a basement price? This is the best breed in the world!!! This is OUTRAGEOUS!
Not on my watch.
So I bought them. They could easily fit in one of my tins, I reasoned.
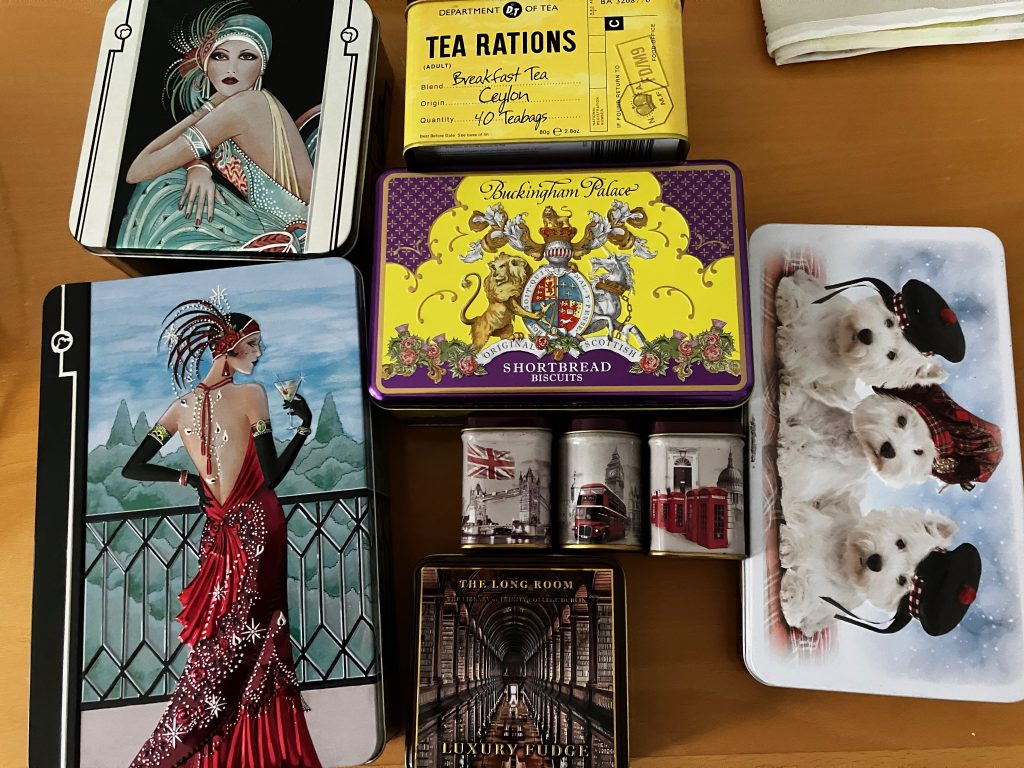
It was a really good idea to use tins as souvenirs when I had so little space. I gave away the biscuits/tea/fudge the tins contained and as I went, they filled up with souvenirs or clothes.
Now I have them as decorations and storage for my sewing room.
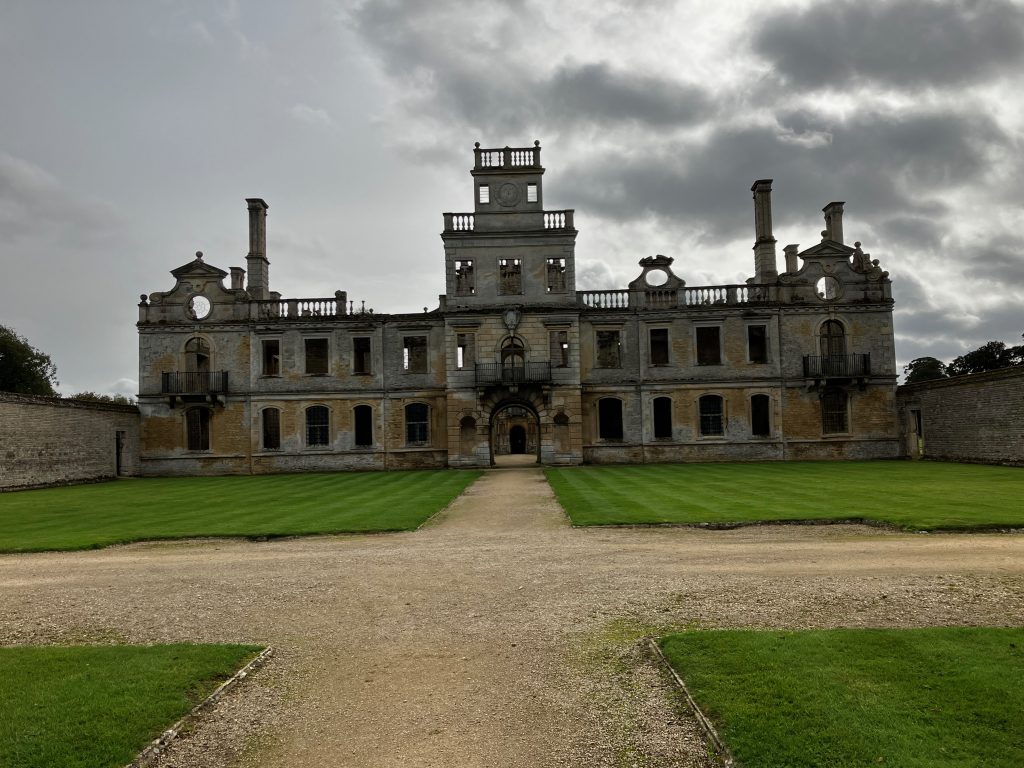
When I was in the gift shop where I bought Ken the climbing man, the owner asked me where I was going that day. When I said that I wasn’t sure, but I thought there was an almshouse involved at some stage, he gave me the hot tip to go to Kirby House, an Elizabethan manor house nearby. He also mentioned that the village of Rochester was pretty. It has a castle but it was closed for the season.
So when Scott picked me up, we headed off to Kirby Hall. We’d heard it described as a ruin, but on the strength of the gift shop man, we decided to give it a go.
I’m so glad we did. It was one of the most evocative places I’ve ever seen.
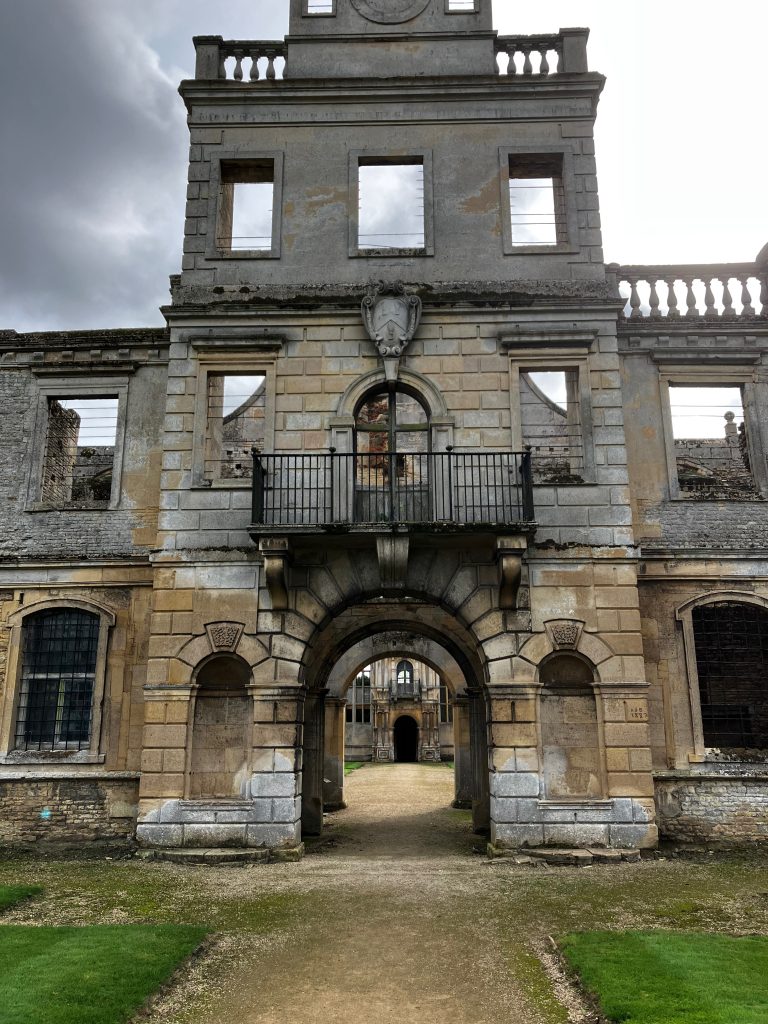
Kirby Hall was one of the great Elizabethan houses of England. It was built for Sir Humphrey Stafford beginning in 1570. In 1575 the property was purchased by Sir Christopher Hatton, Lord Chancellor to Queen Elizabeth I.
For. acouple of hundred years it was maintained and renovated and kept beautiful. Henry VIII stayed there for a few days with his wife, Katharine Howard. It was either from here or from Lincoln Castke (which we saw on my last trip), that poor Katharine Howard wrote the love letter to Thomas Culpepper that was used in her trial against her.
They weren’t the only royals to stay here. Eighty years or so later, James I and his wife Anne of Denmark stayed here 9 times. Must’ve been good hunting here!
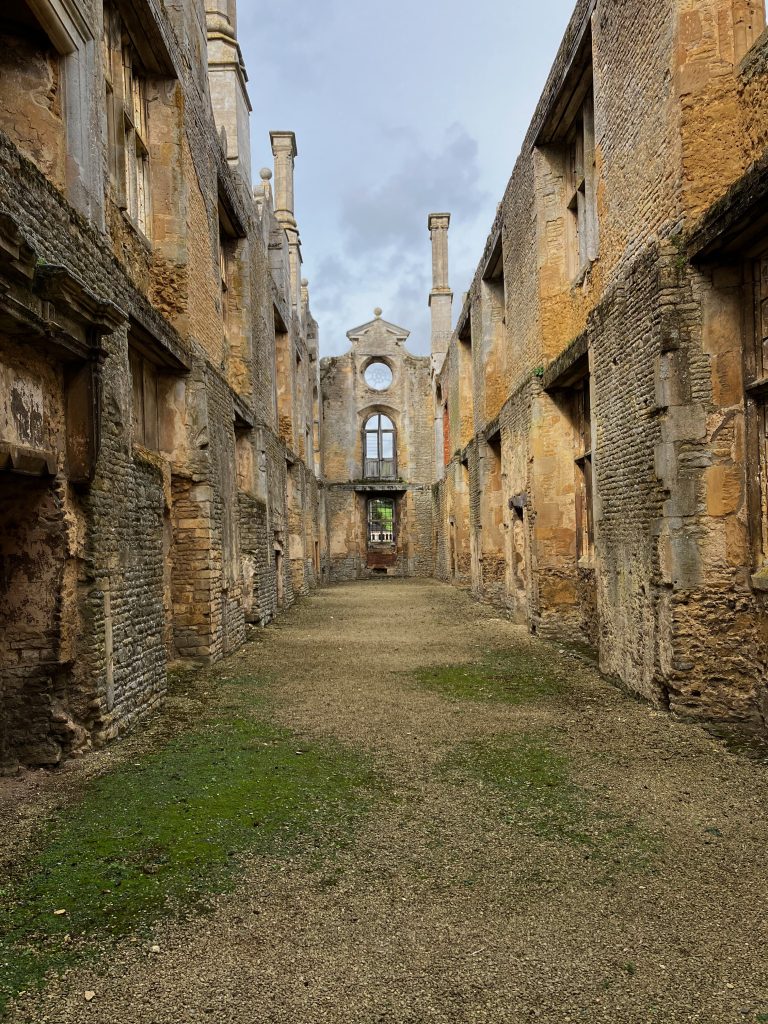
Unfortunately for Kirby Hall, the family built another mansion at Eastwell park in the late 1700’s and the family moved there, leaving this place as a holiday house.
THEN the 11th Earl of Winchilsea sold off the lead from most of the roof to pay his gambling debts. Can you believe it?!?
From then on the place fell steadily into ruin, with only the Great Hall and the rooms above it, which include the Royal rooms, being still as they were.
It’s such a shame, because the place would have been stunning. Still, the ruins now have a beauty all their own.
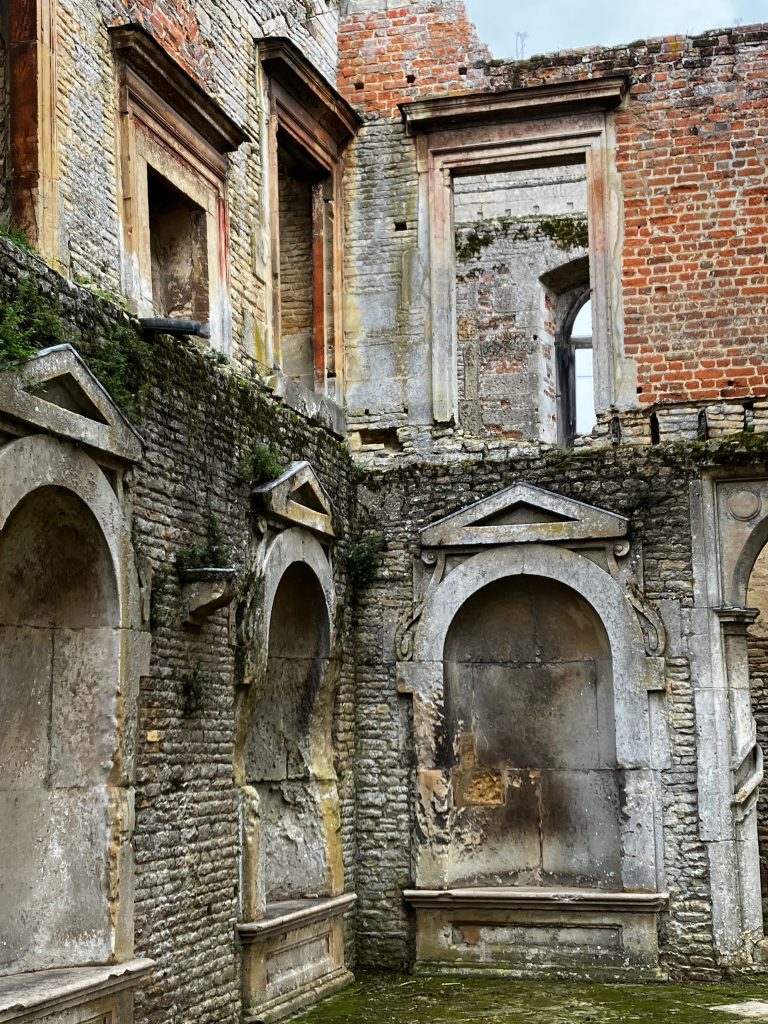
The details of how the building was put together were all there in front of us.
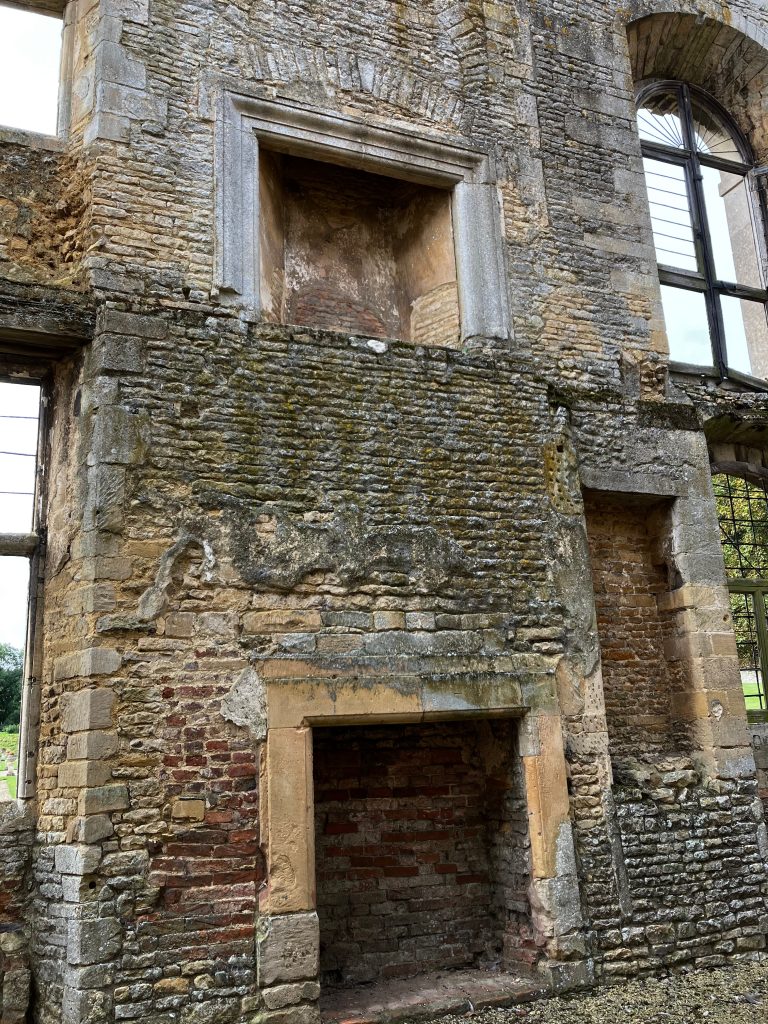
Little things like how the fireplaces are stacked one on top of the other, because they used the same chimney. With a floor in between them, you wouldn’t notice it.
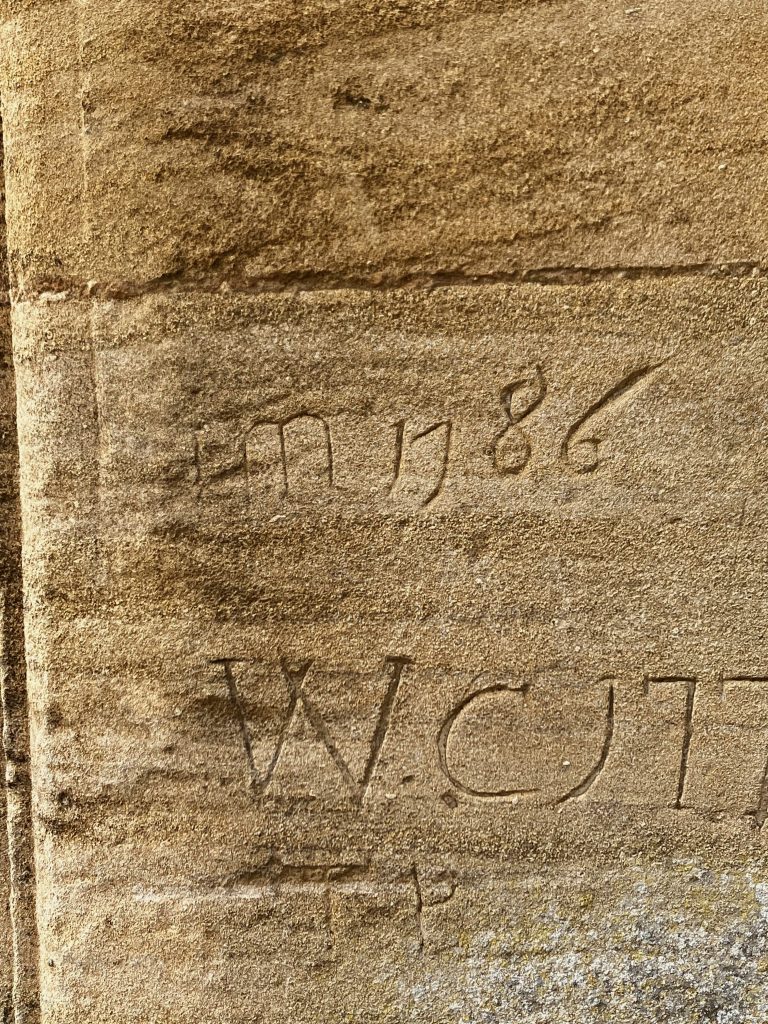
Even back in 1786, some idiot was carving his name into the building.
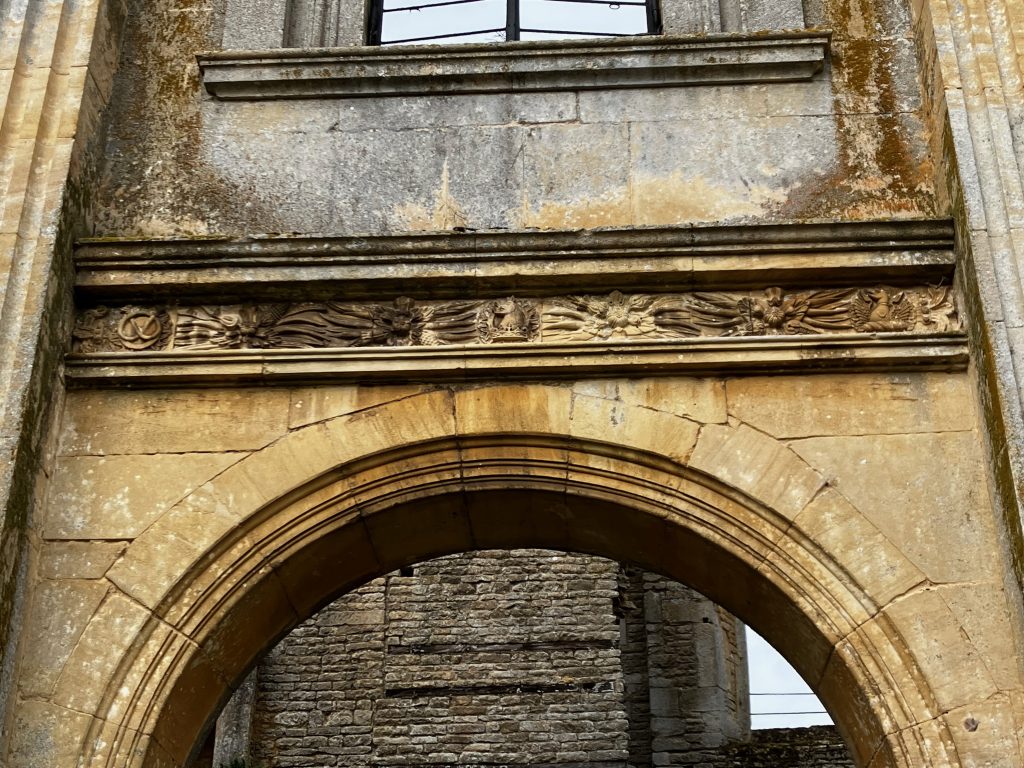
With so much gone. there were still details remaining, like these elaborately carved friezes over the doors.
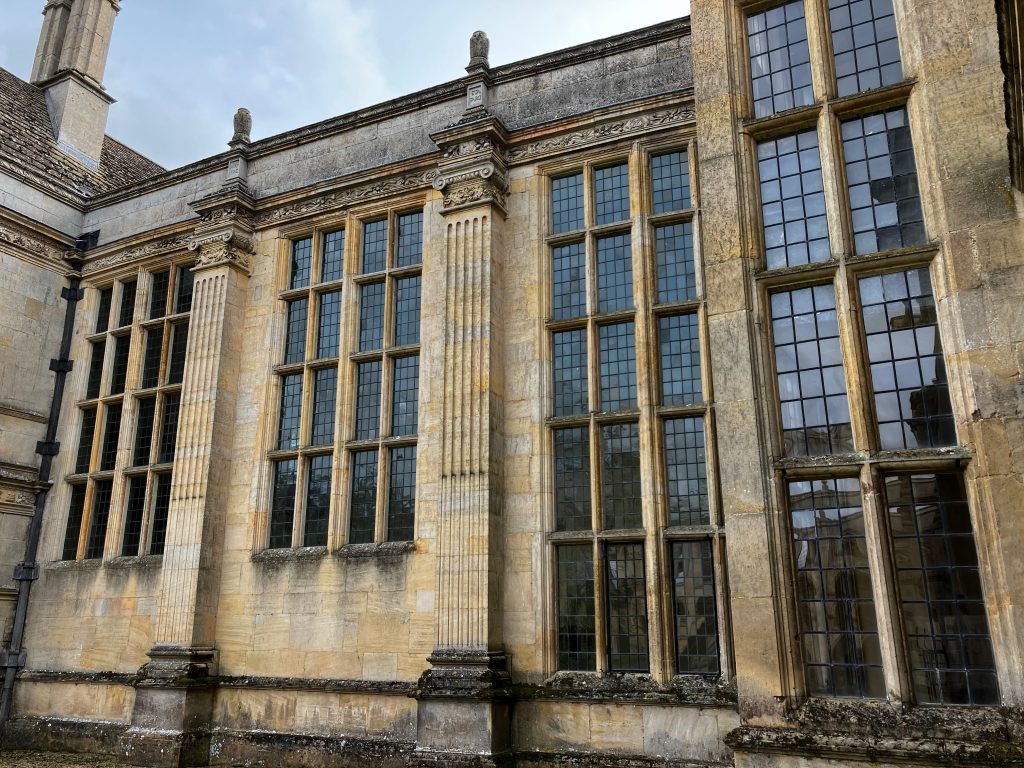
After exploring the ruins at the front of the house, we made our way to the intact rooms. Look at all of the little Tudor windows! They didn’t know how to make glass windows bigger then.
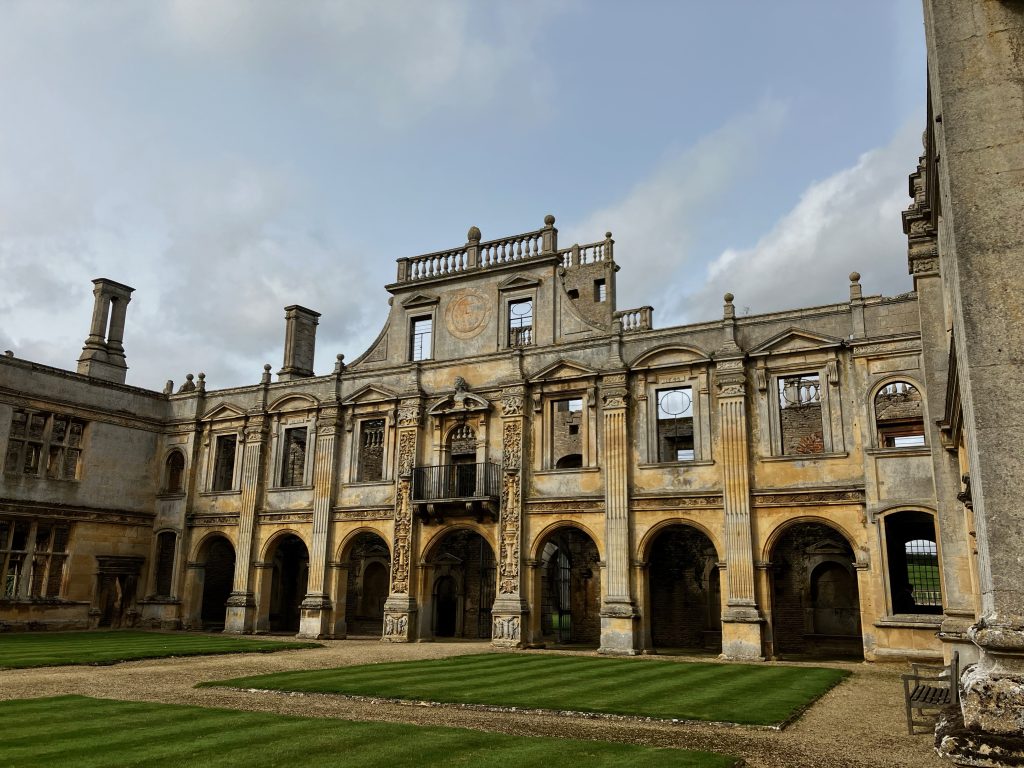
As I went in, I took a look back. Imagine how stately and beautiful this house would have been? Fit for royalty to come and visit. And don’t forget that James I was the king who threw the owner of Audey End into the Tower when he saw how amazing his house was. Just how much bigger and more expensive was Audley End when it was complete?
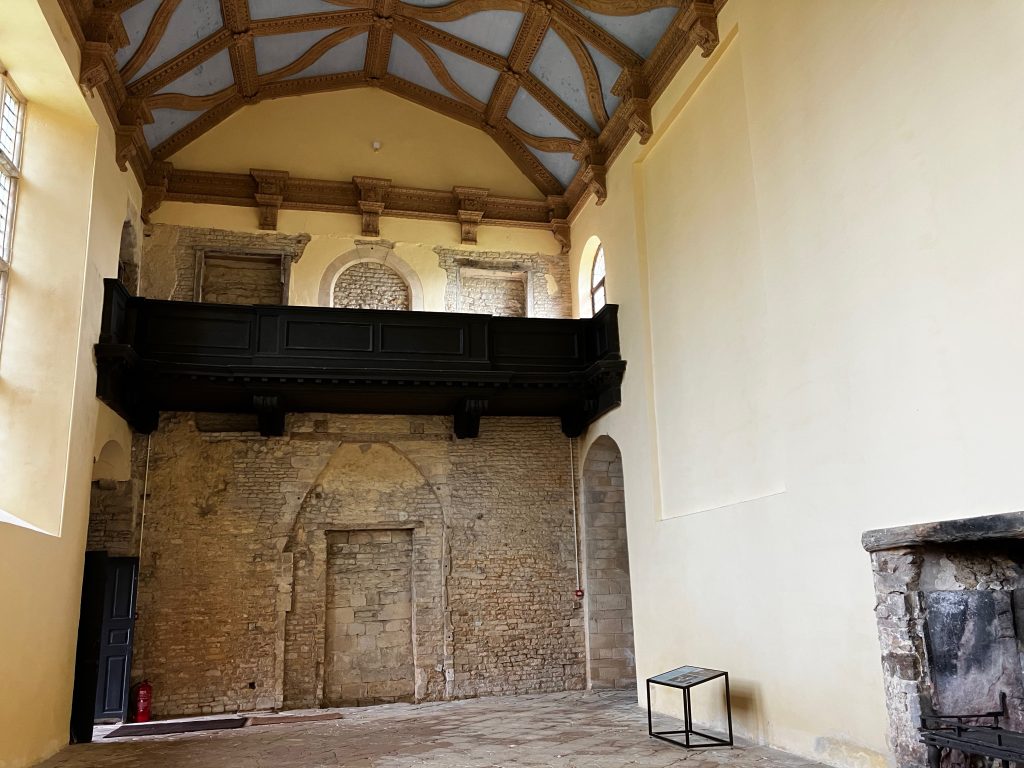
This is what is left of the great Hall. You can see the minstrels’ gallery above.
After the place began to fall into ruin, the local farmers moved in. They used to welcome parties of the getry who would pop in to have. apicnic and mourn at the state of the house. One shepherd’s child was actually named ‘Kirby’, so he was probably born here.
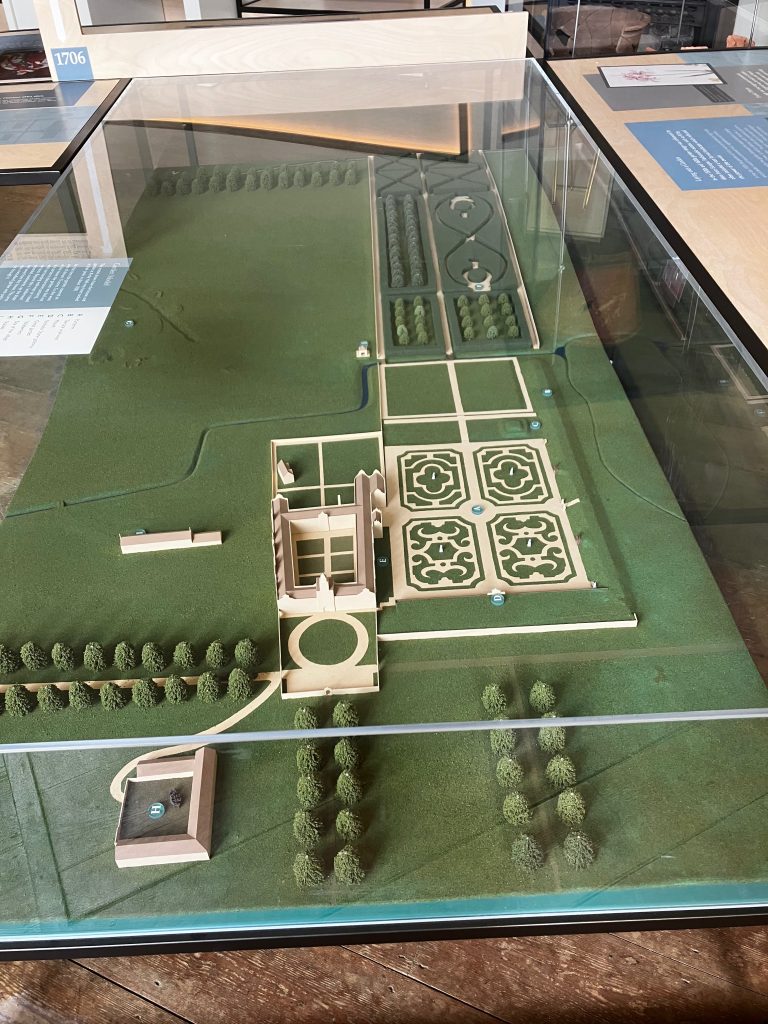
Here’s a model of what they think the grounds would have looked like in its heyday. They’ve restored the pretty waking garden at the side of the house. I’ll show you later.
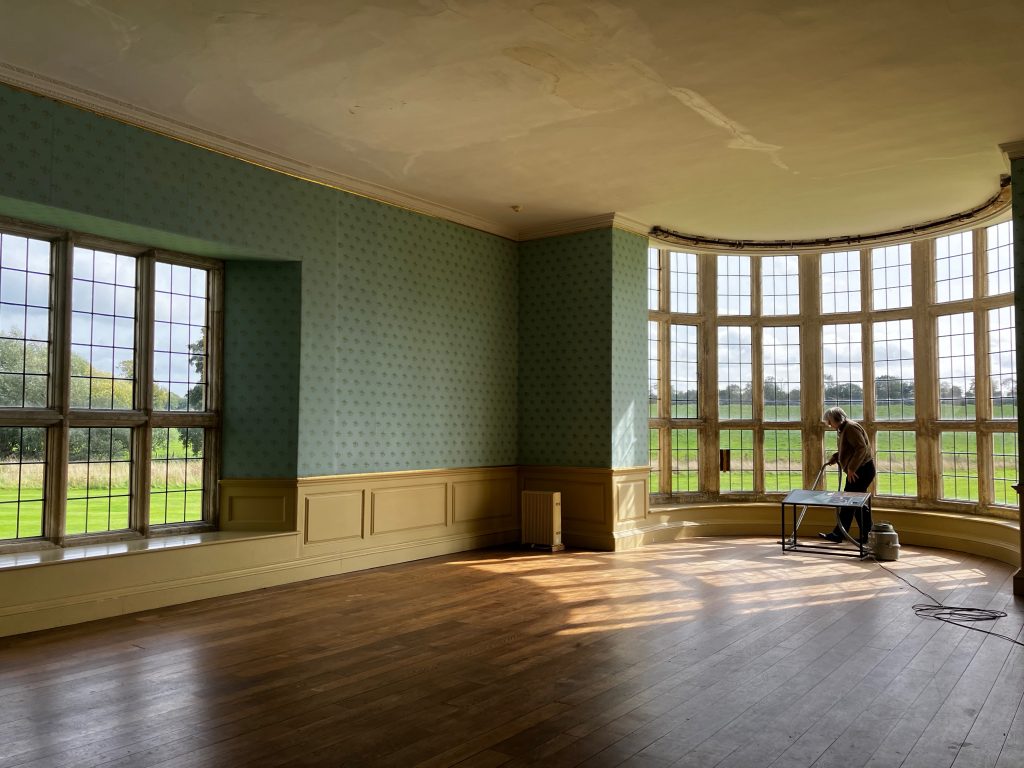
Ignore the person vacuuming. Look at those windows! This would have been such a pleasant room to hang around in. It’s huge!
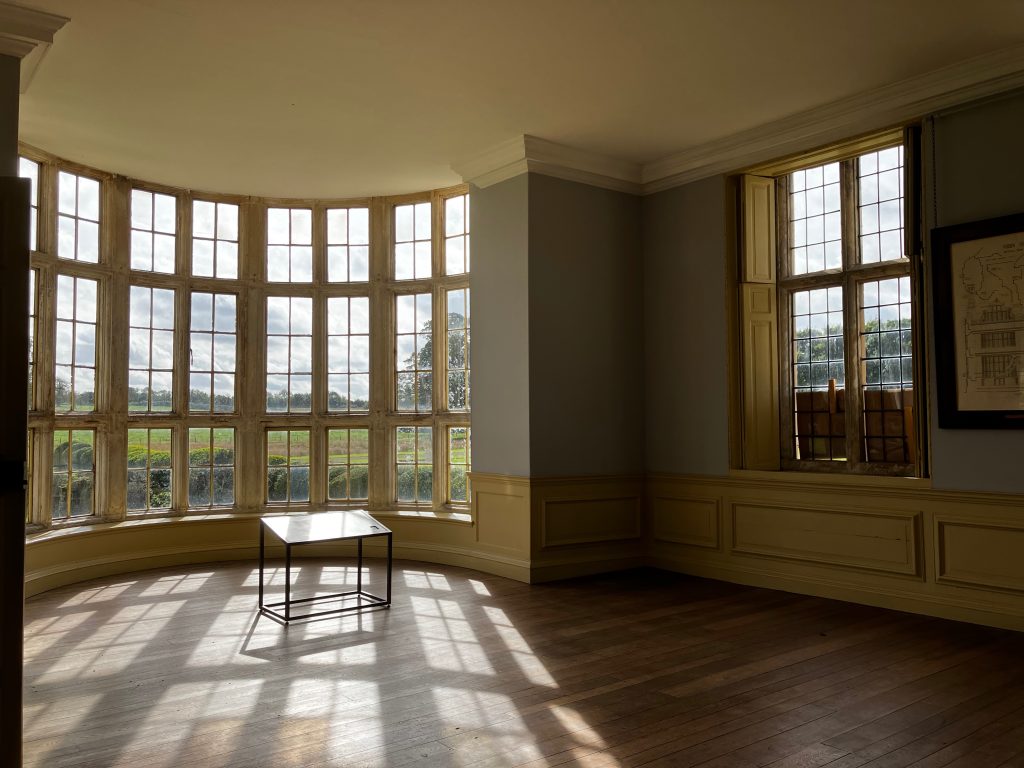
The room next door has windows just as impressive. This was designated as the library.
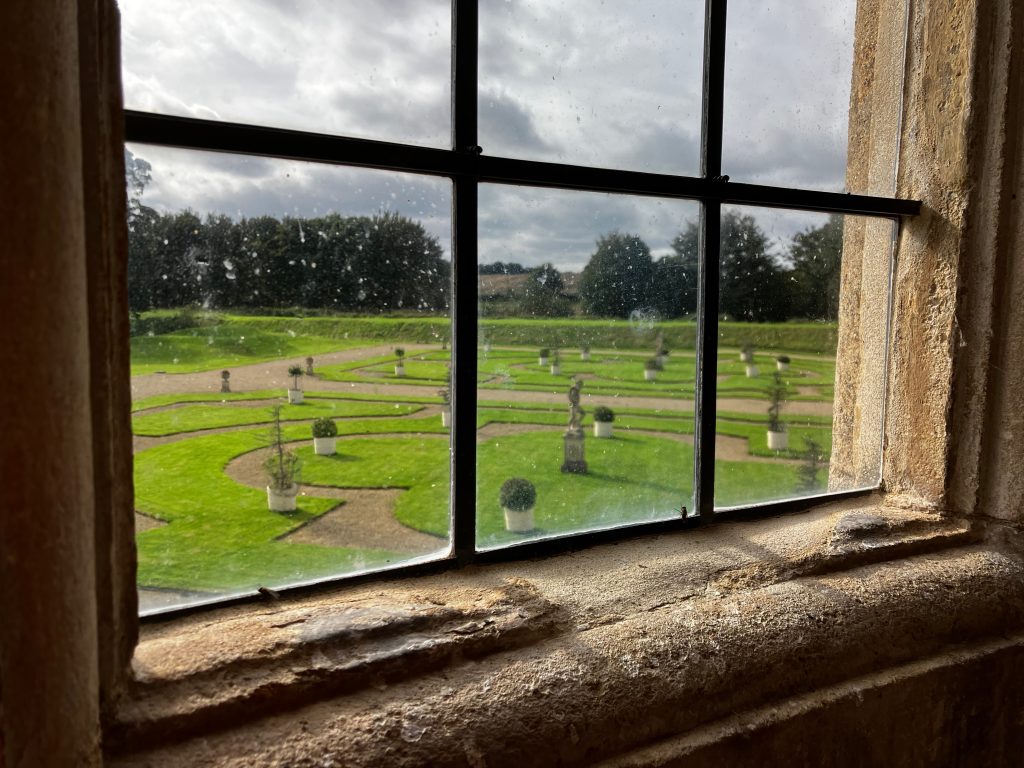
This is the view from the King’s Room. I leaned on the windowledge for quite. awhile, touching the exact same ledge as Henry VIII and James I. Looking out onto the type of view they would have looked at.
It’s just amazing that these places are still around. In Australia, it would have been knocked down and the stones. carted off to be reused elsewhere.
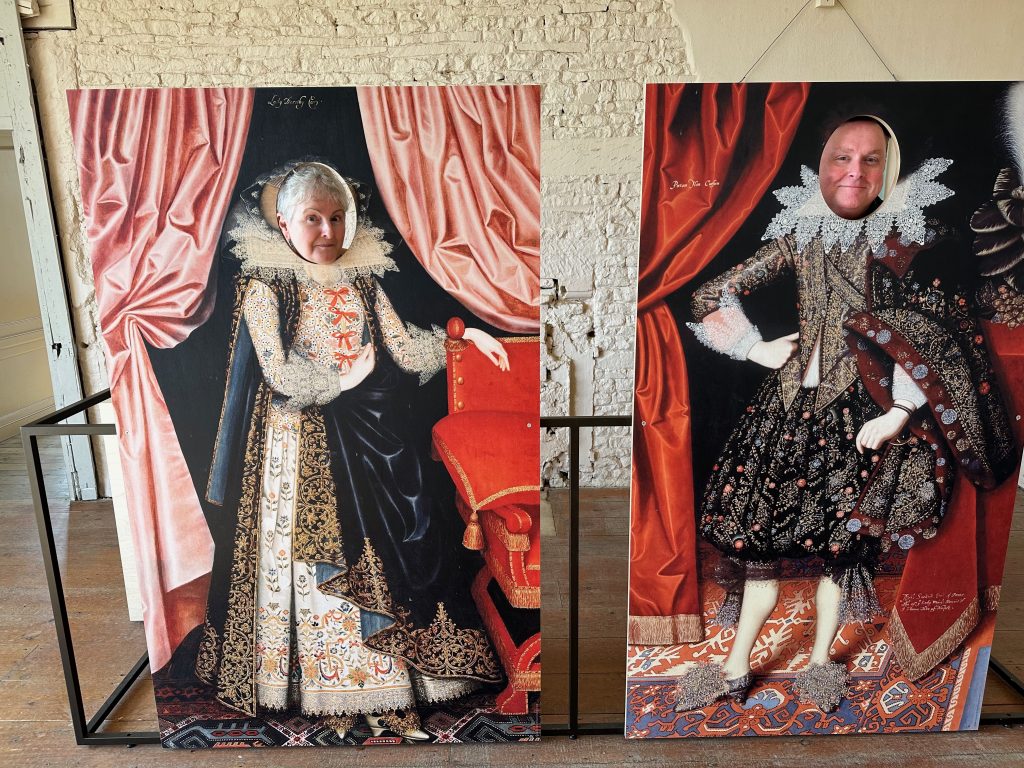
It’s nice to see how we would have looked had we been born back then.
Because naturally, we would have been nobility.
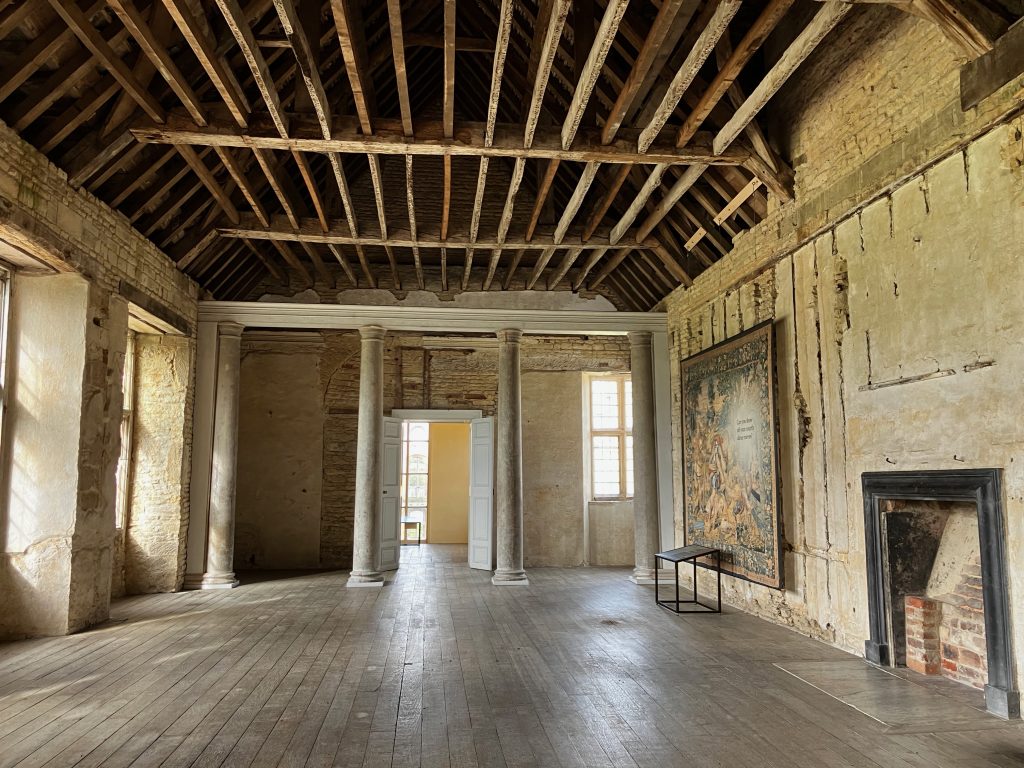
The Long Gallery was where major entertaining was done and where the lord of the manor and the King, if he was here, would greet people.
Even in its state of neglect, you can still almost feel what it must have been like.
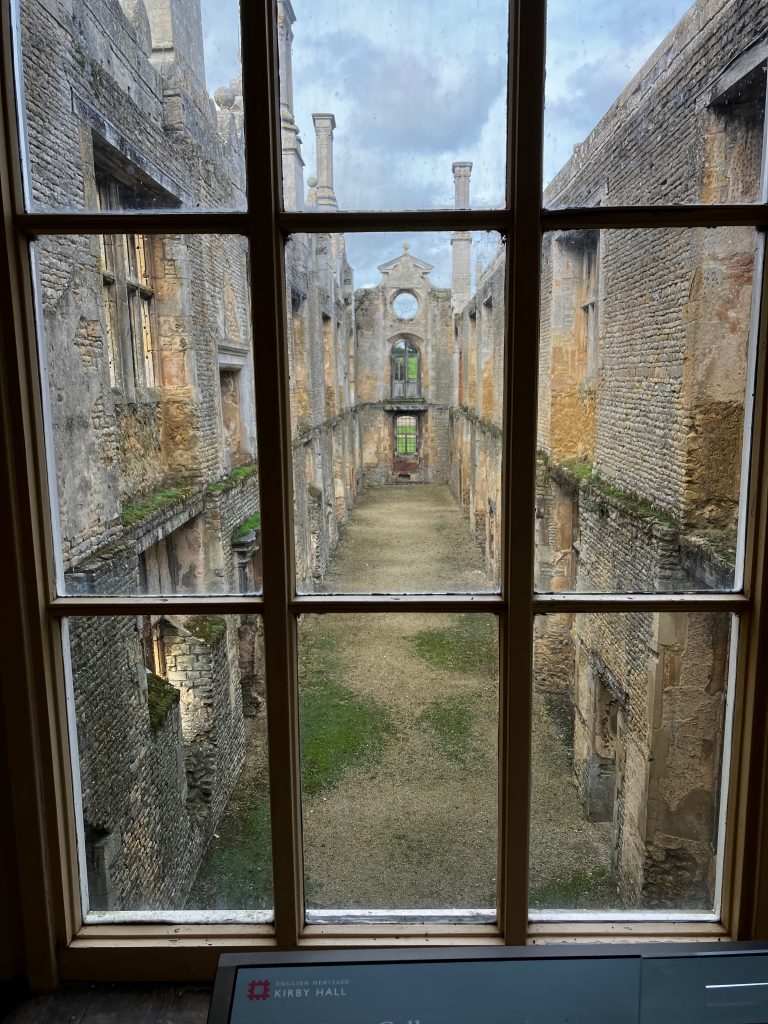
Here is where the Long Gallery was. It has a window in front of it now, but there was a grid underneath the window that, when placed correctly, you can see what the hallway would have looked like.
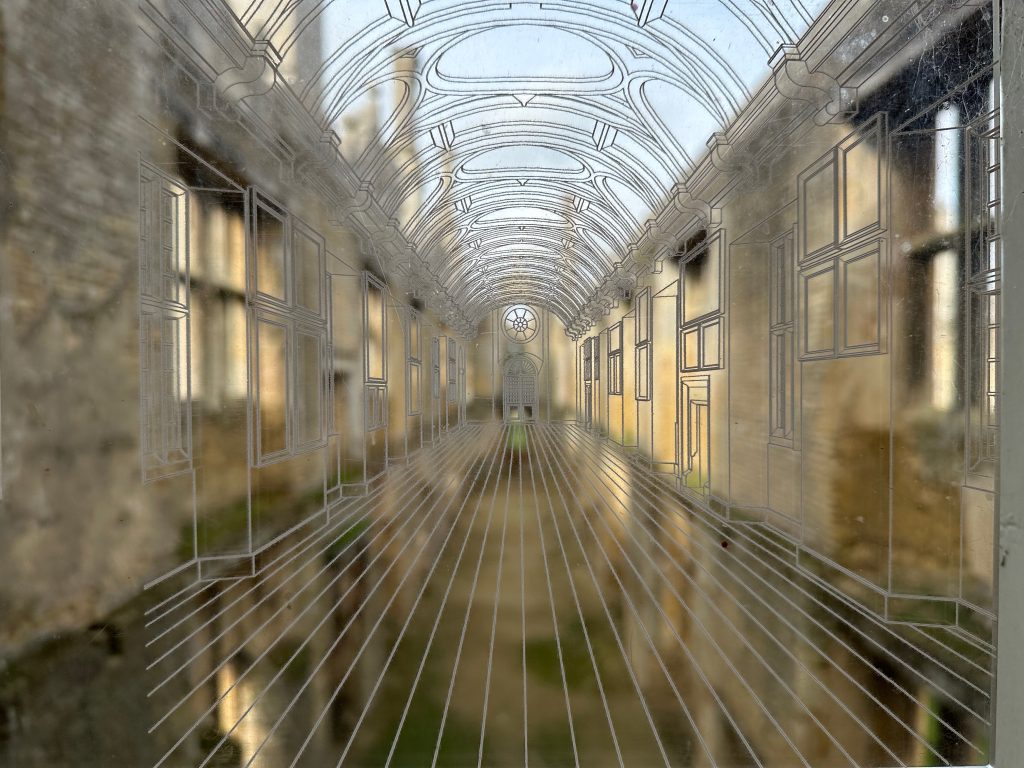
Fortunately, I had Scott with me. He’s a details man. I held the grid in place and he took the photo…
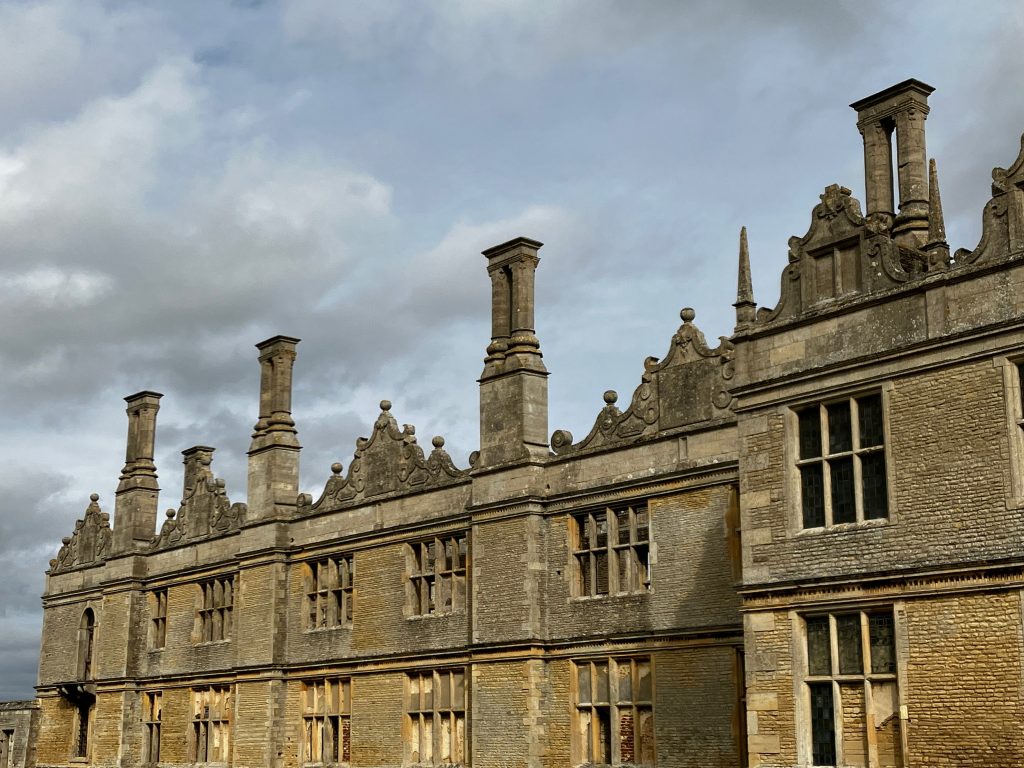
After that we went outside and wandered around.
I liked the look of the decorations at the top of the building against the sky.
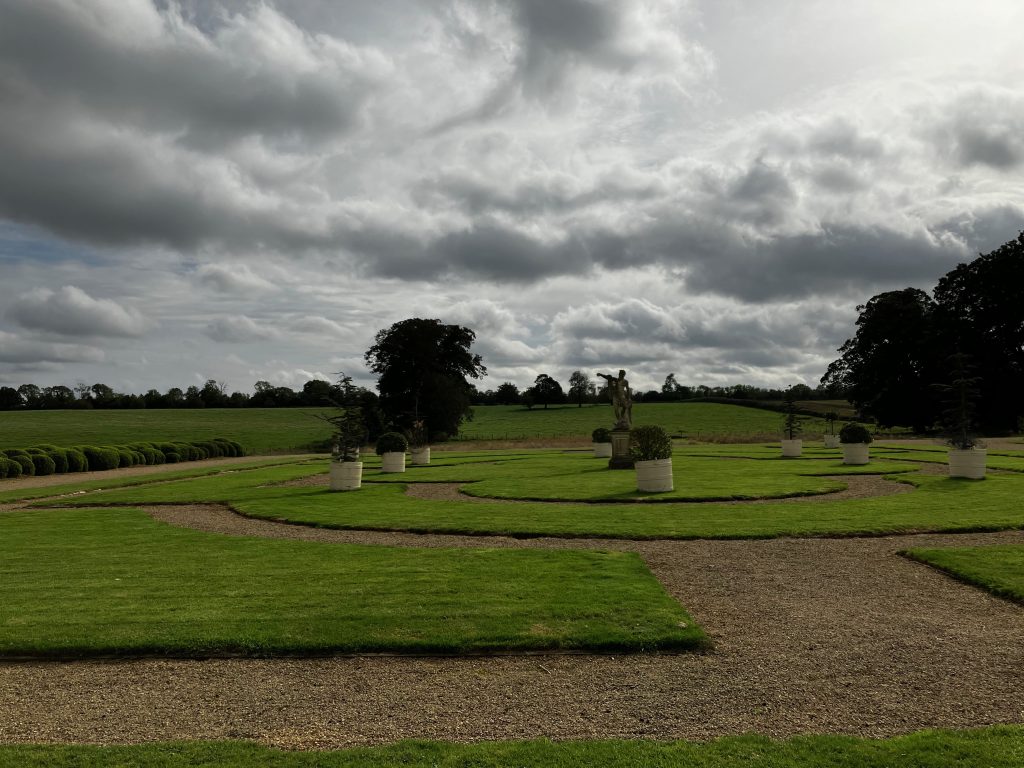
I felt that the gardens, while pretty when looked. atfrom the house, would have been pretty dull to walk around in. Still, if I were encumbered by all those skirts, a walk around these paths might be all I could manage, who knows?
We walked around to the back of the house.
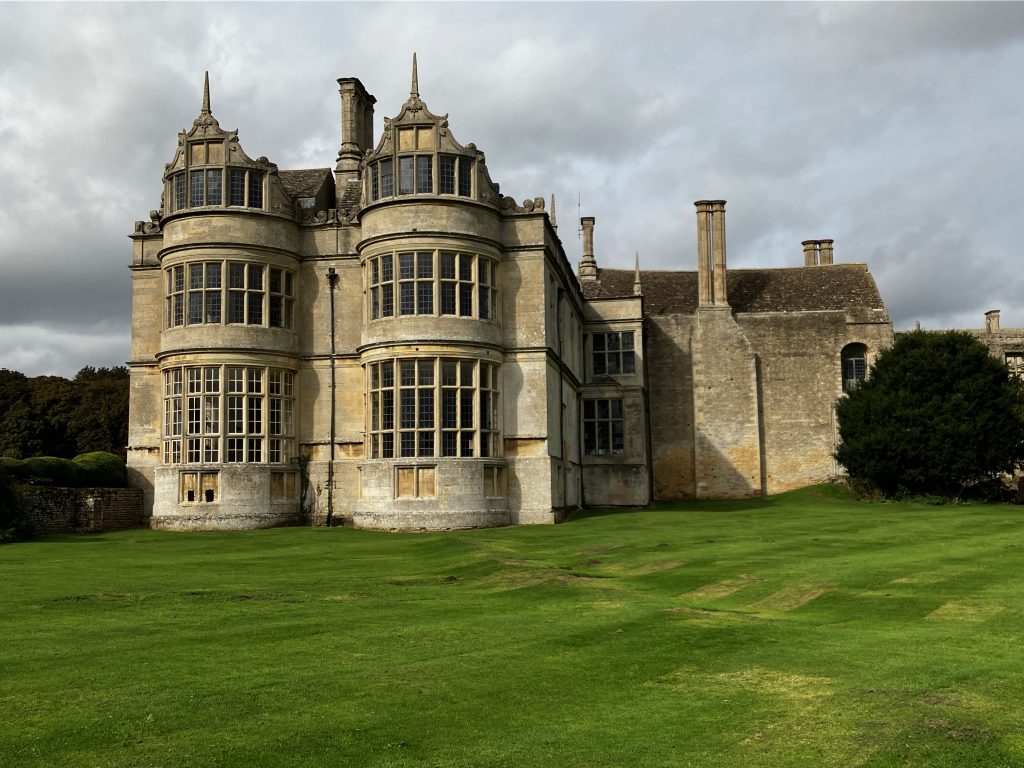
See how bumpy the lawn is? Do you know why?
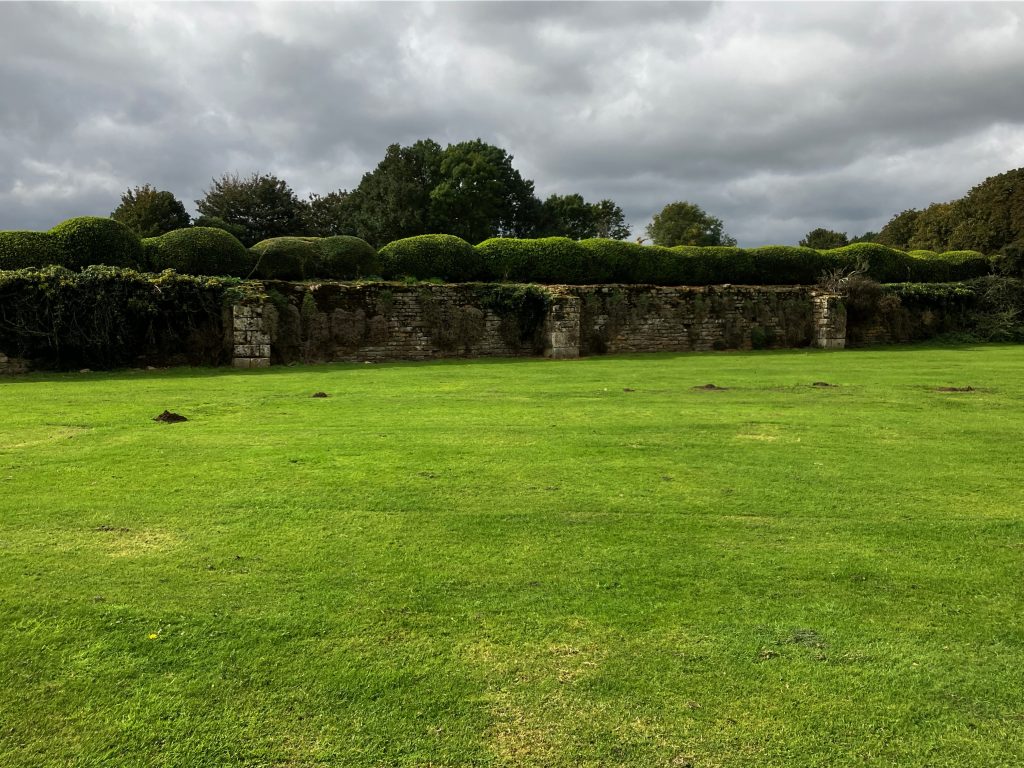
Mole hills!
I was excited. I’ve read about them, but never seen them. I can understand why people don’t like them – they were really making a mess of the lawn.
Then we walked around the side of the house to find the ruins of the kitchen area. These were so beautiful and interesting.
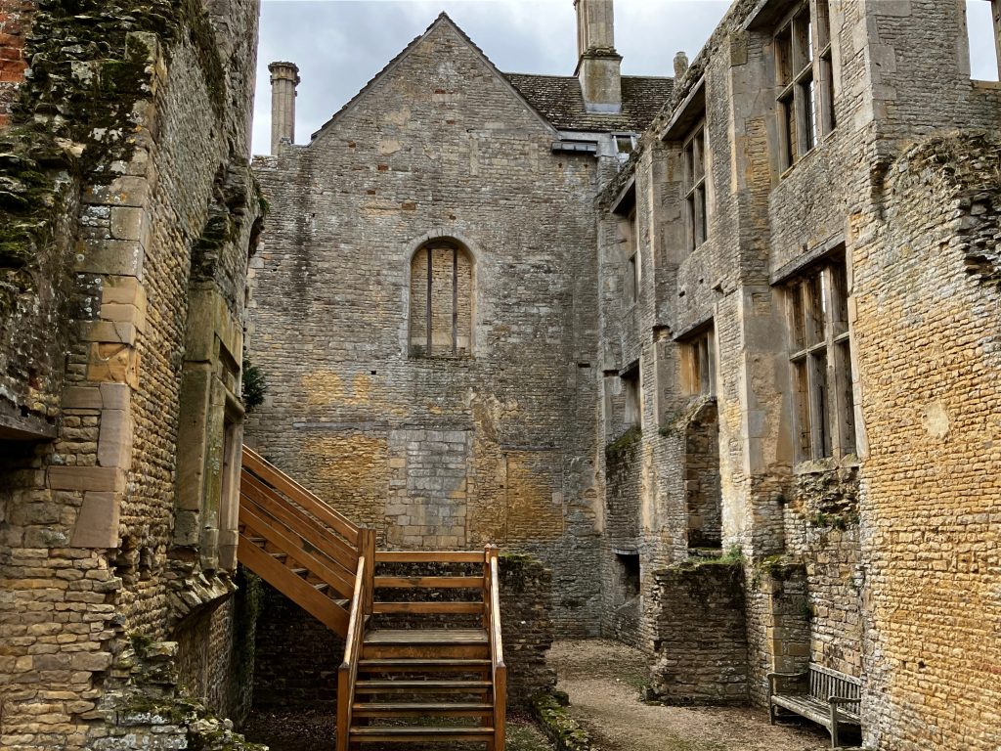
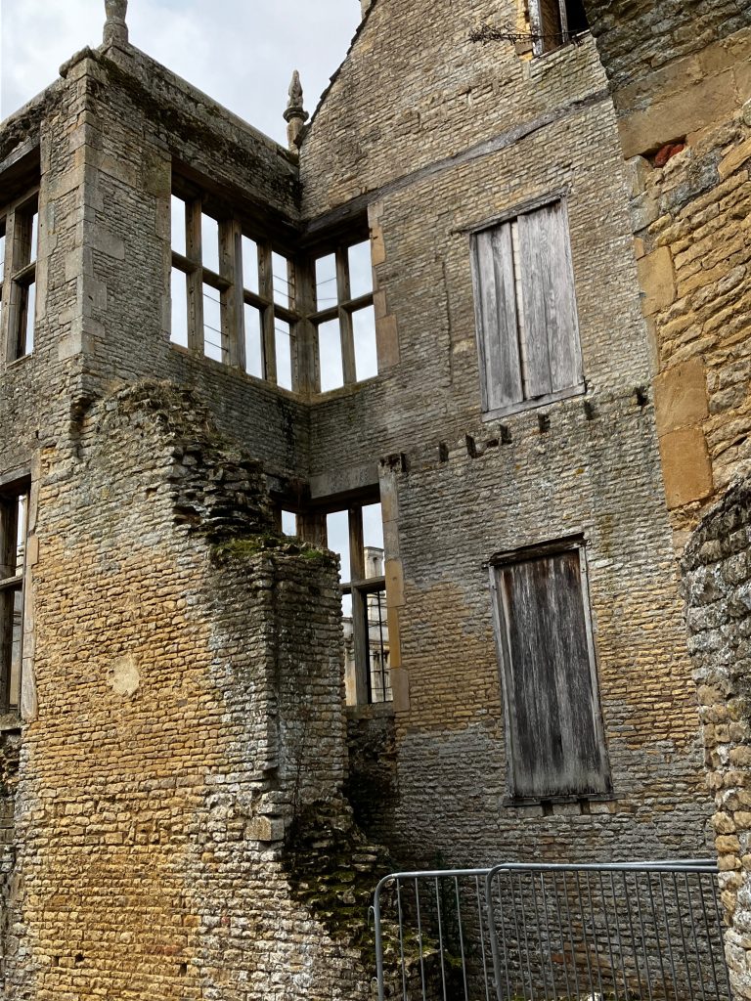
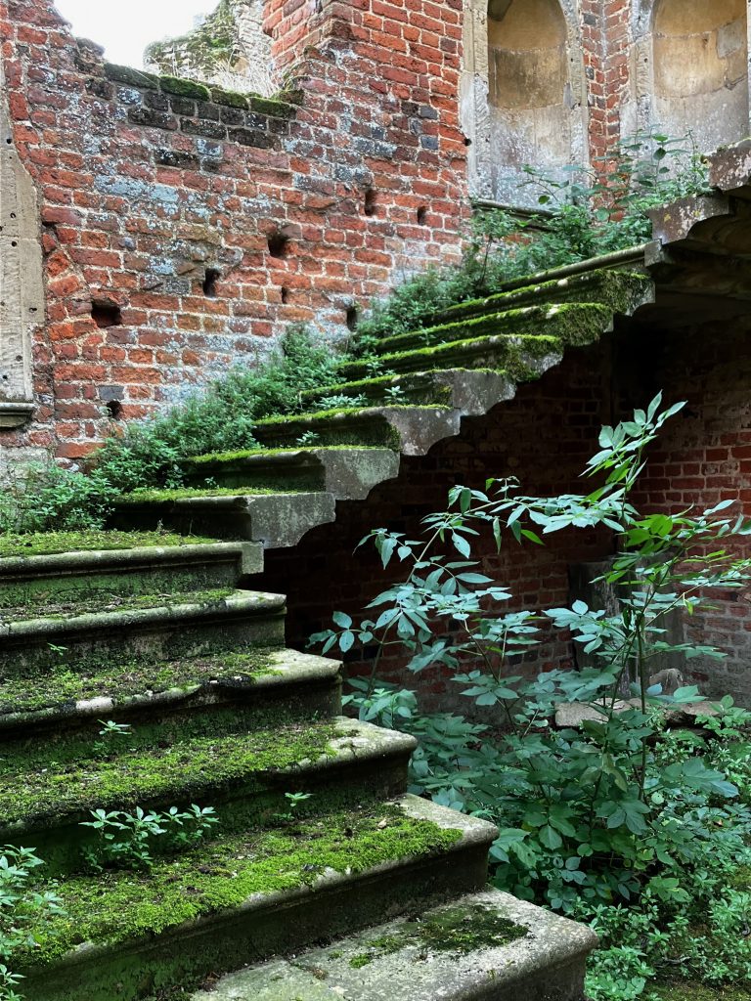
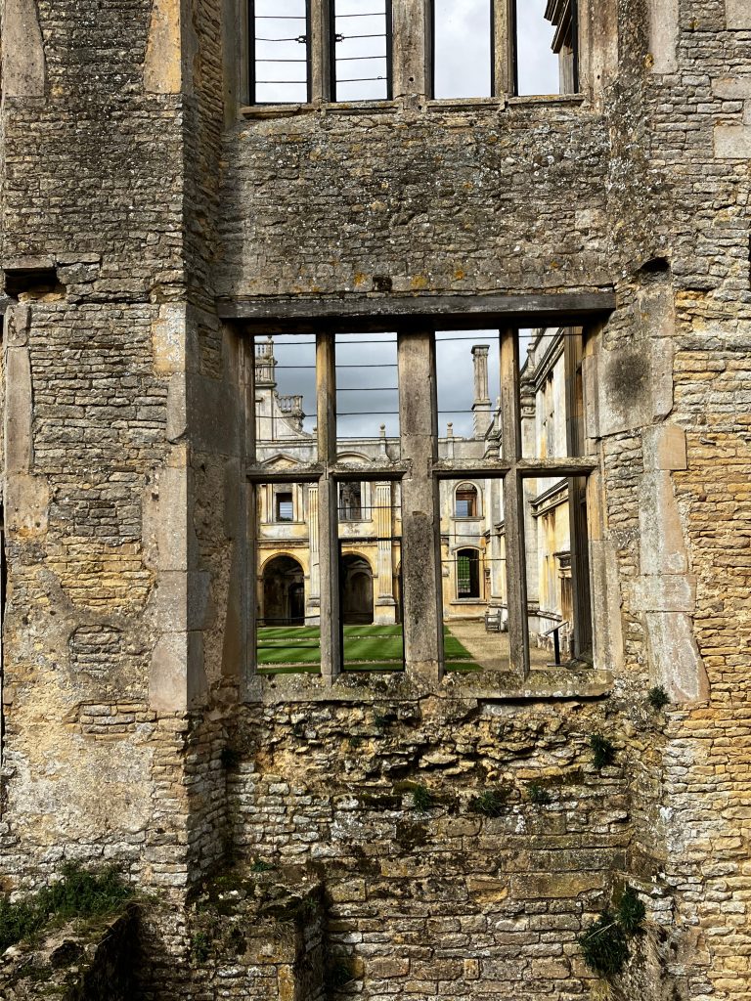
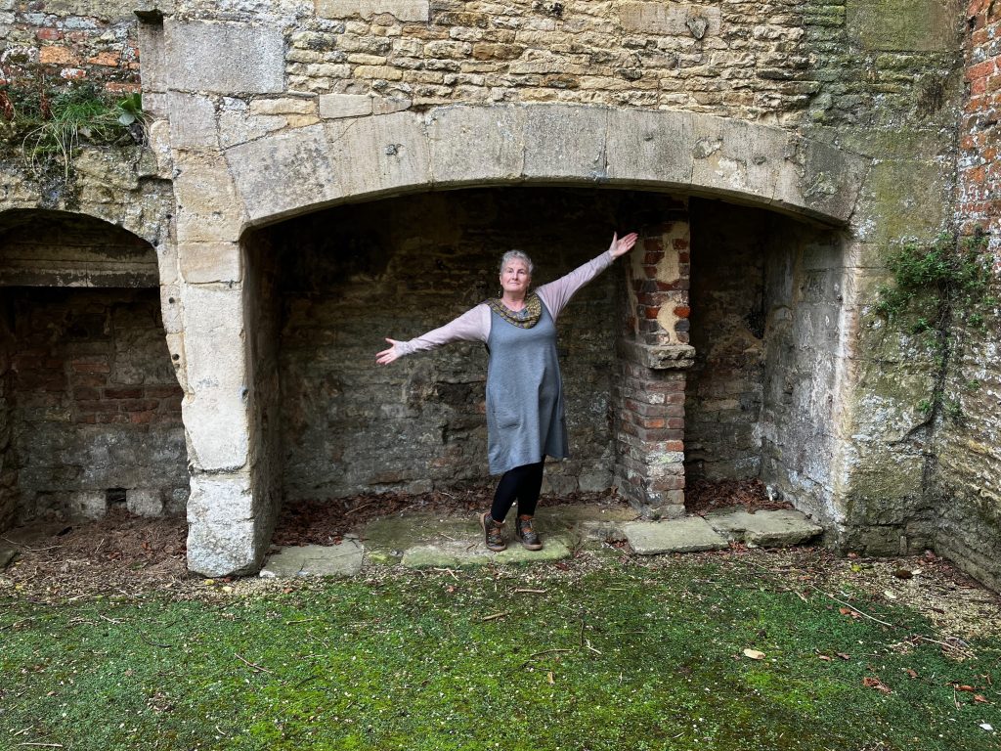
Look at the size of the fireplace down here! There would have been many a pig, cow or goat roasted on the spit here.
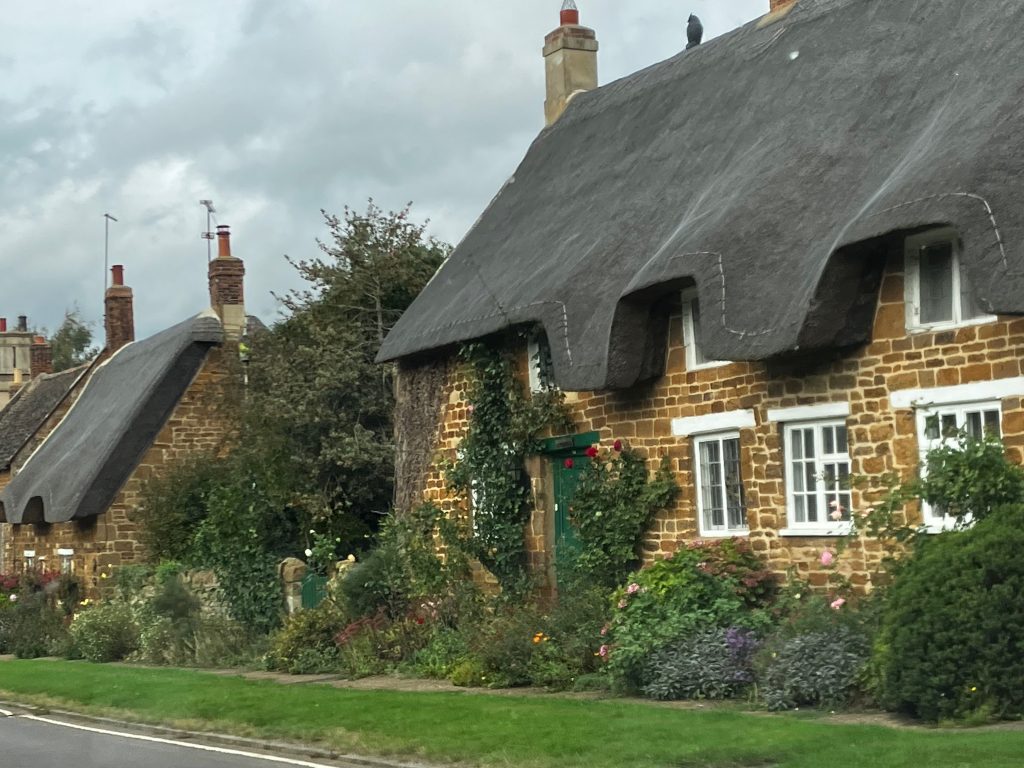
On the way to the Bede Almshouse we passed through the village of Rockingham. Scott was able to get a park for the car, so. Iran back down the street taking photos.
Look at how thick that thatch is!
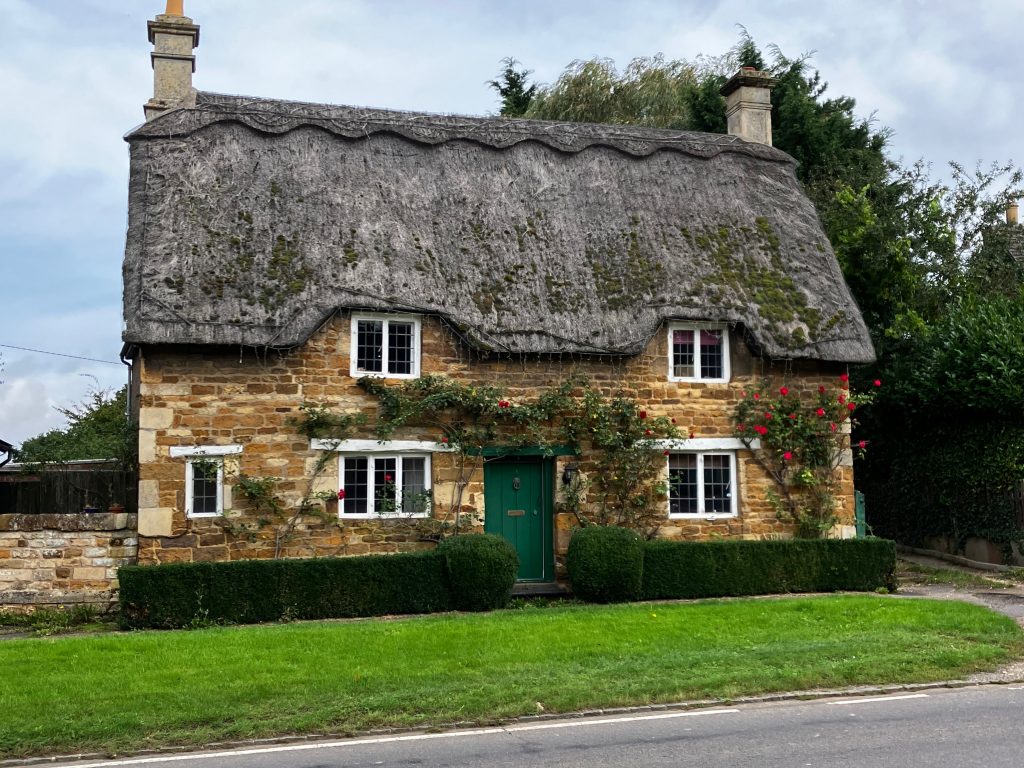
Talk about a chocolate-box village!
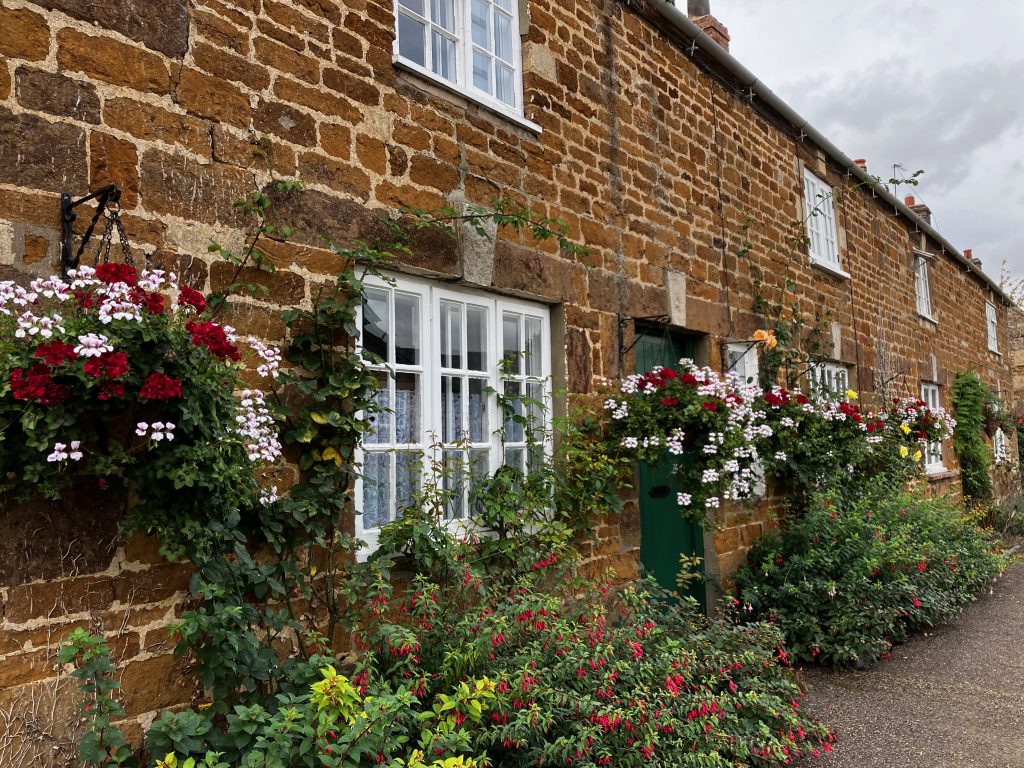
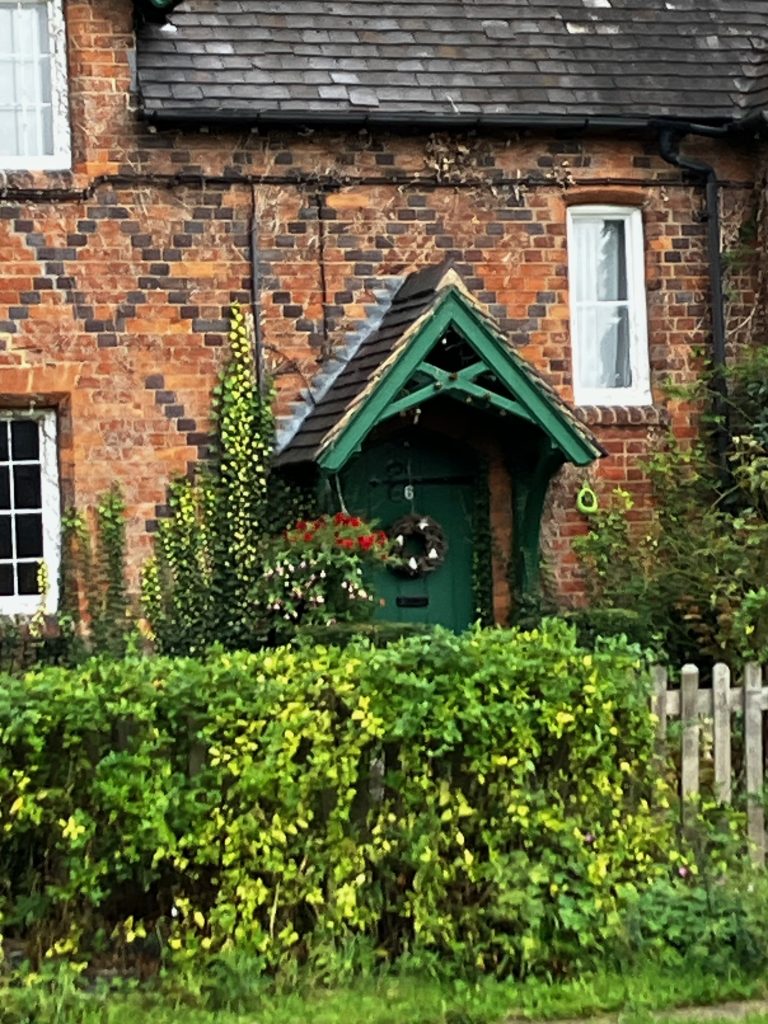
Sometimes it’s just the details. I’d love to have a doorway like this.
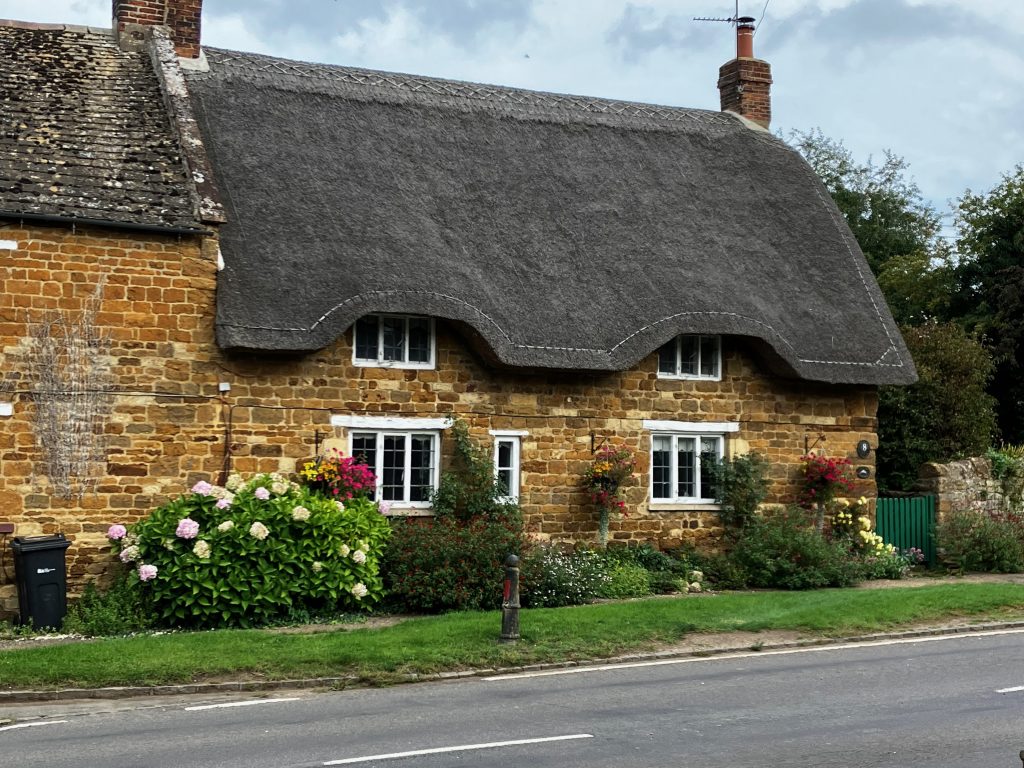
Look at how one half of the house is thatch while the other isn’t.
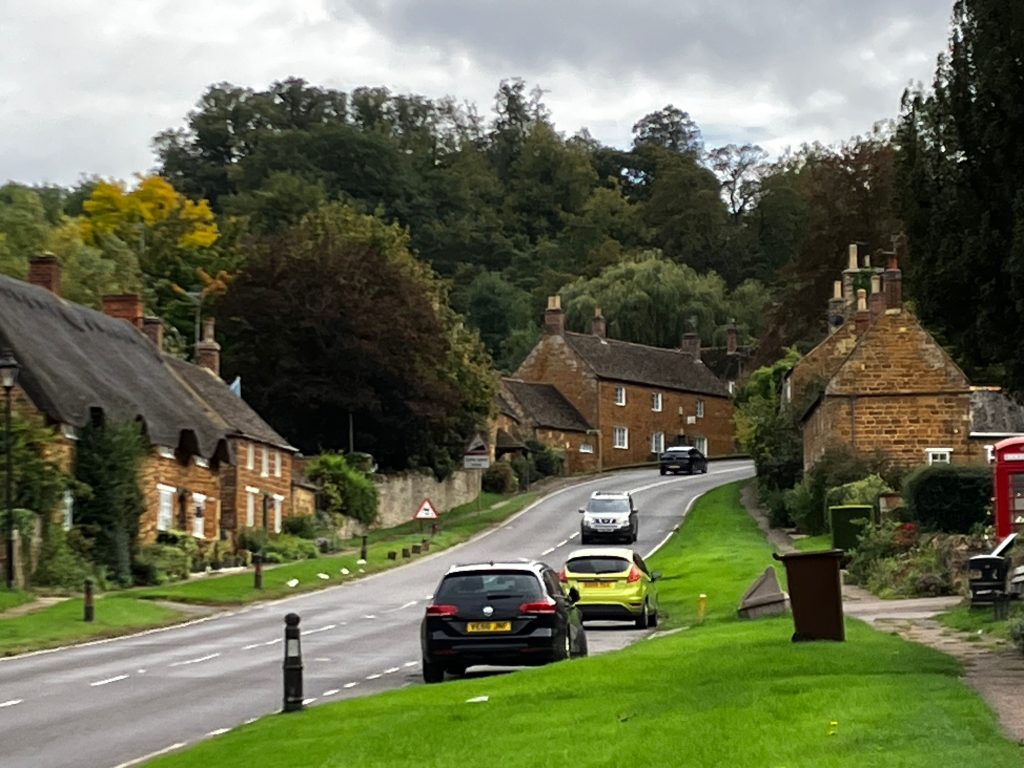
My god. It’s so ENGLISH!
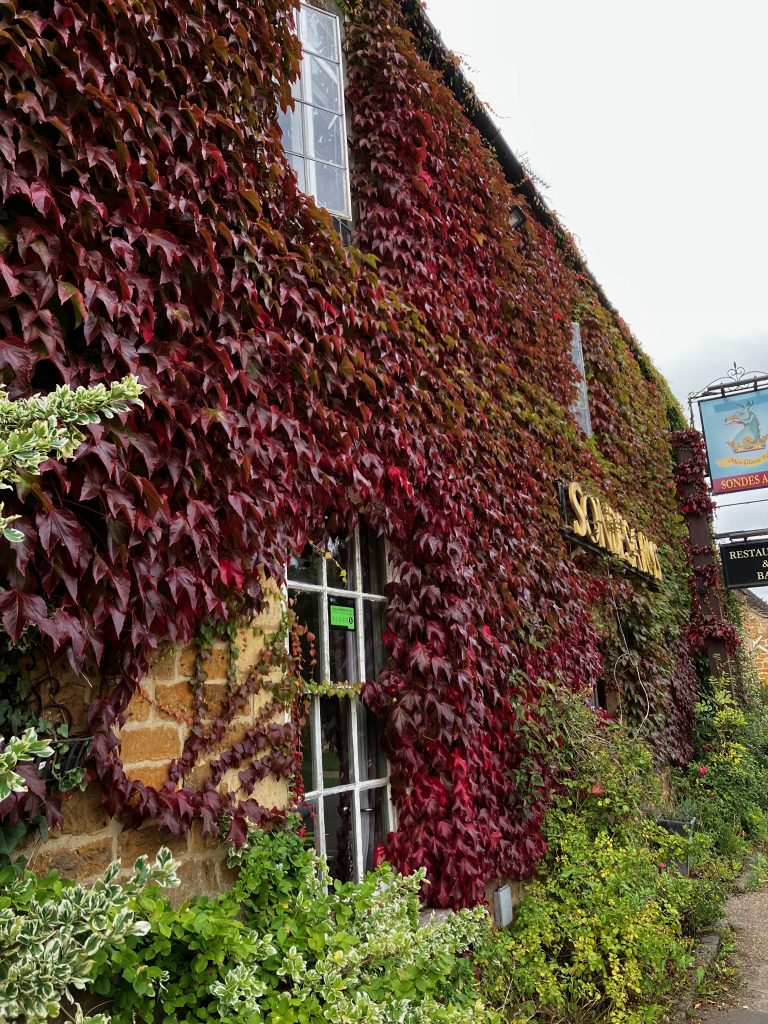
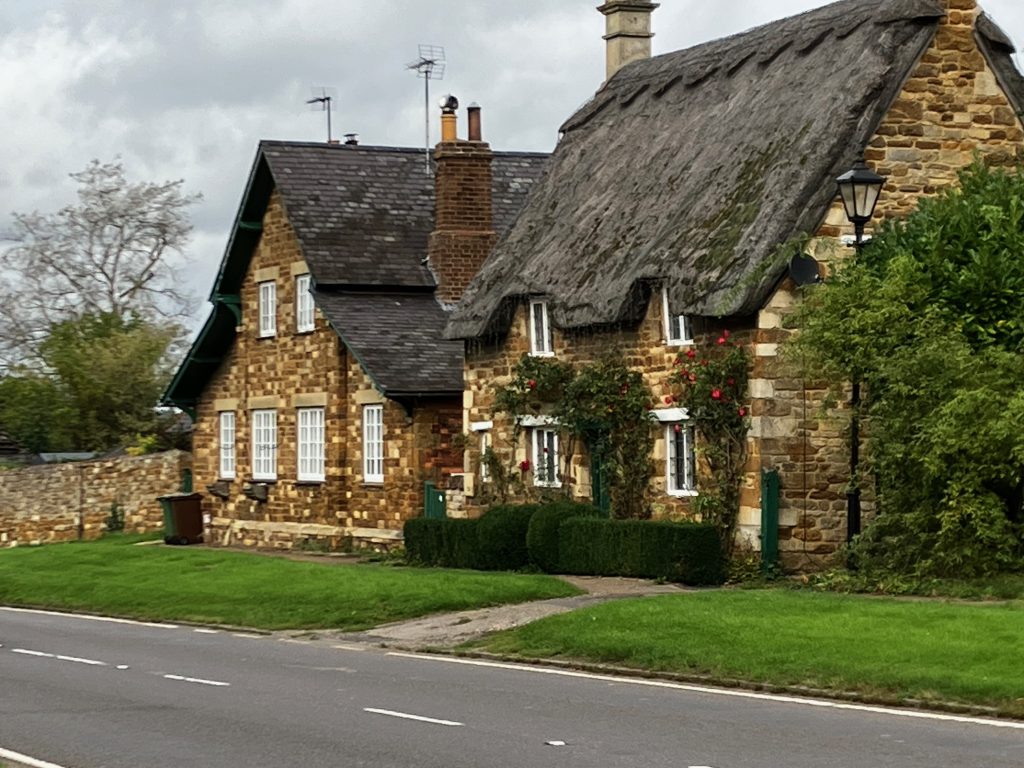
Imagine living in a fairy-tale cottage like these ones?
Amazing…
After I’d scampered up and down the street while Scott ate the Bakewell tarts I’d bought earlier, we headed off to visit a vastly different place – Bede Almshouse.
But first there was the church.
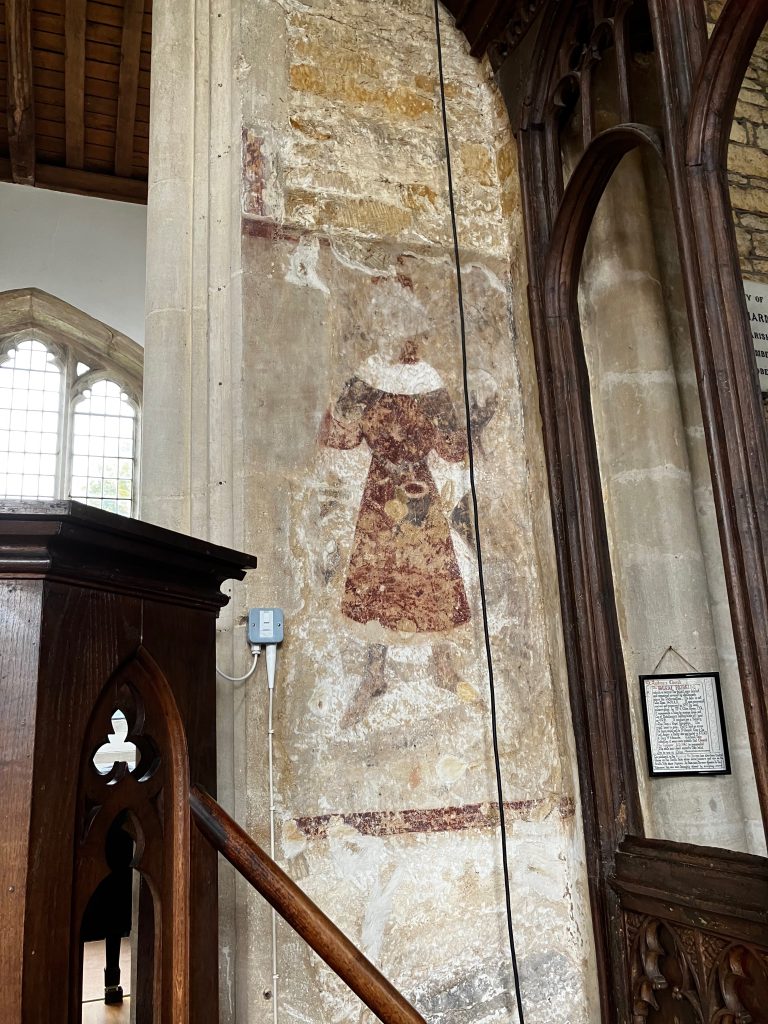
The medieval paintings on the walls were covered by whitewash at the time of the
Reformation, but in 1937 some areas were cleaned and the surfaces treated
to preserve them. The most interesting painting is that behind
the pulpit, which consists of a king in ermine cloak and cap, holding an orb. He is thought to be Edward the Confessor, who bequeathed part of Rutland as an
endowment to Westminster Abbey on his death in 1042.
This was the clearest one.
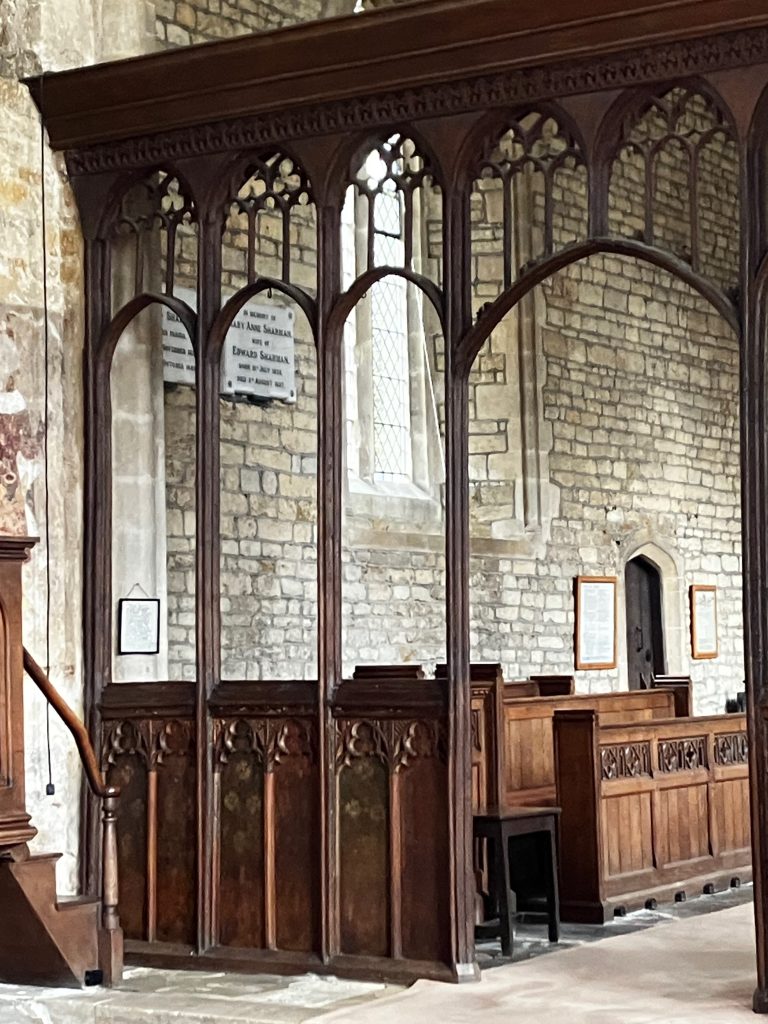
I forget what the wooden divider is called, but it’s genuine Tudor.
Then we walked over to the building huddled next to the church… the almshouse.
Basically, an almshouse was where you went if you were too poor to feed and house yourself. It was better than going to the Workhouse, but not much.
This place was built 300 years ago.
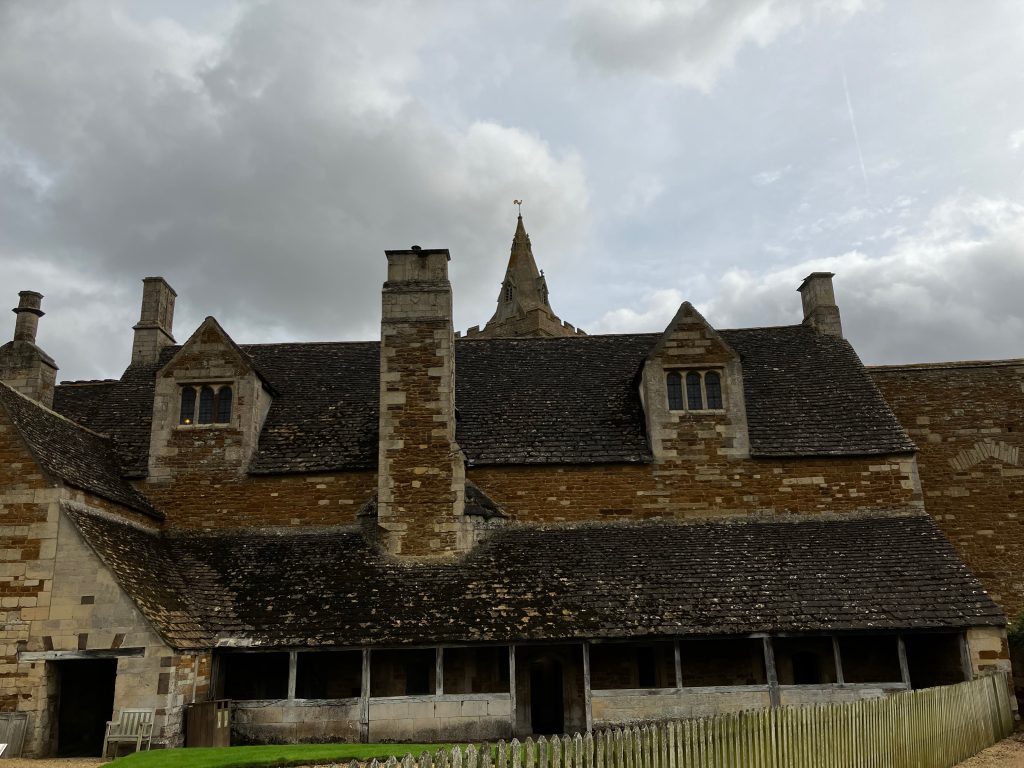
It housed 12 men and 2 women. Once you got in, as long as you followed the rules, you had a place for life.
It wasn’t as kind as it sounds.
Before you got a room, you had to be free from lunacy, leprosy and french pox. Naturally you had to be of good character, so people had to vouch for you to the priest.
Once you were in, you had to attend church A LOT and pray A LOT and do general work around the place. The women were were up in the second floor, away from the men, and were expected to look after the mens’ laundry and basic cooking and cleaning. As well as go to church and pray A LOT.
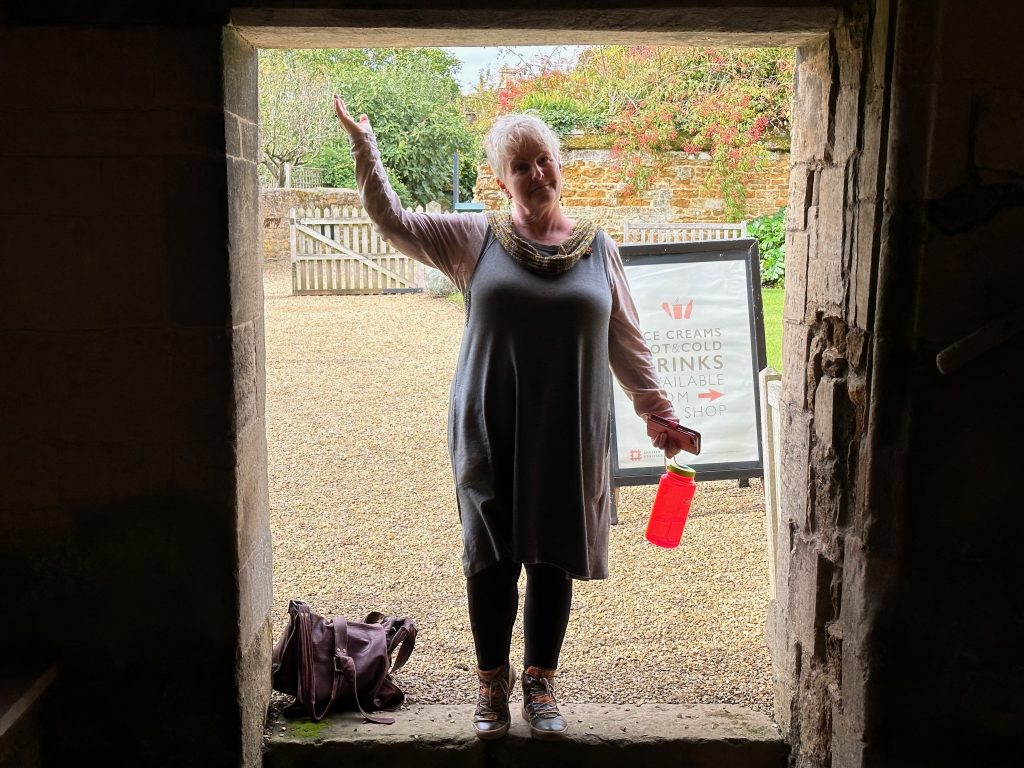
The doors were small. Maybe they were shorter than us, or maybe it’s a ploy to keep the heat in.
If it was the latter, they were wasting their time. These rooms were COLD.
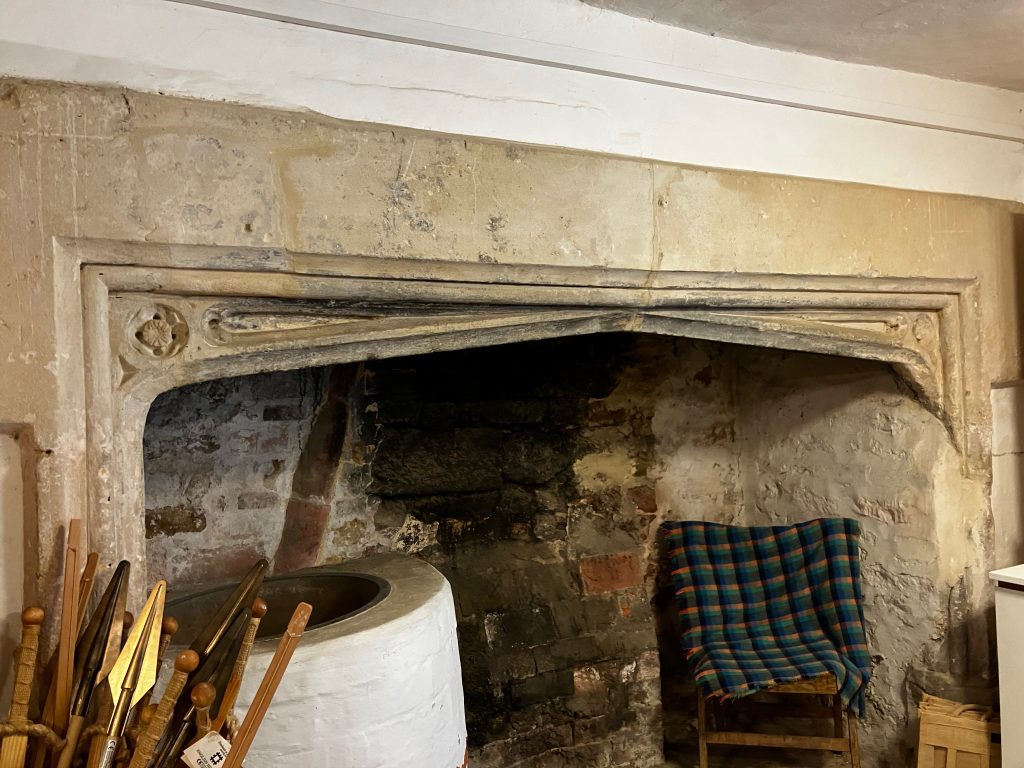
Zoom in on the corner of the fireplace. It’s a Tudor rose!
The gift shop was where the kitchen once was. So. I bought a tea-towel. Seemed appropriate.
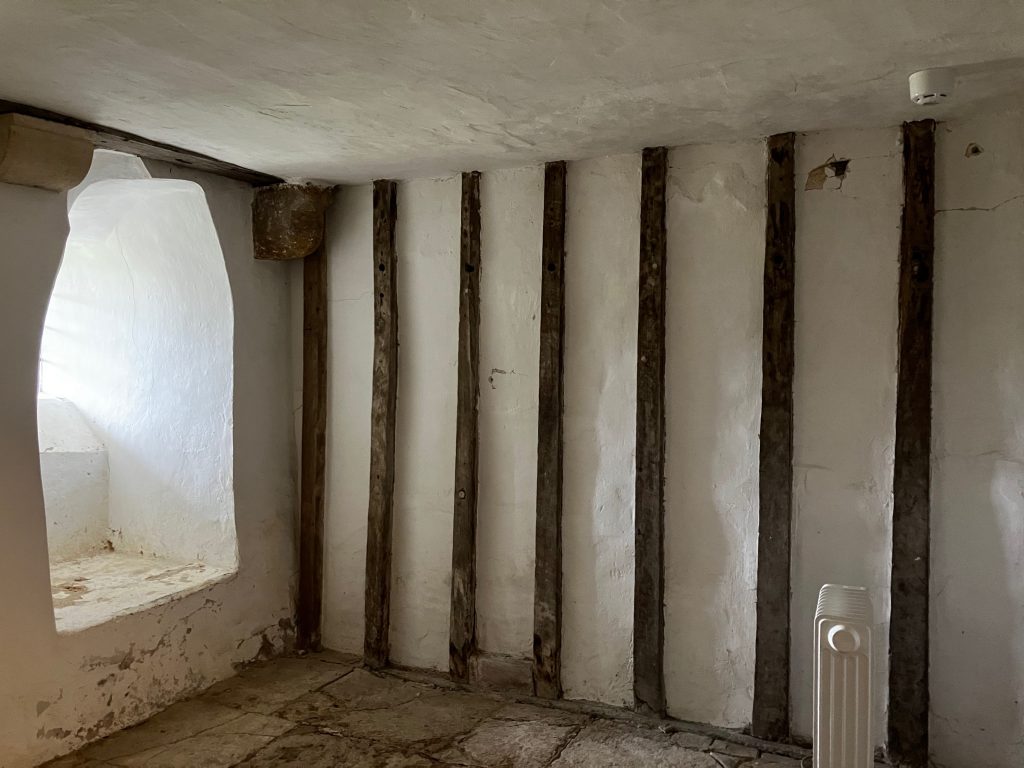
These rooms were basic. And they were so very cold. It was a clear autumnal day outside. It was not raining but it was still pleasant to wak around in. But as soon as we walked into these rooms, the cold slapped us in the faces.
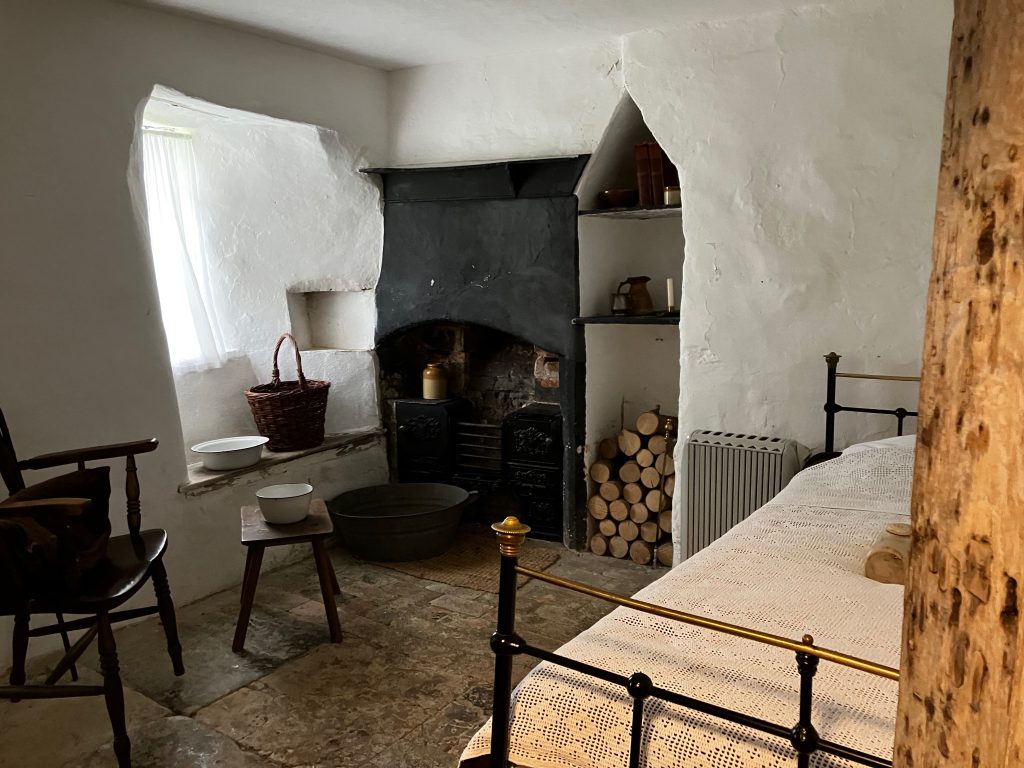
This is how they think the rooms would have been set up. The church is just 100 metres away, so the sound of the bells would have punctuated every day.
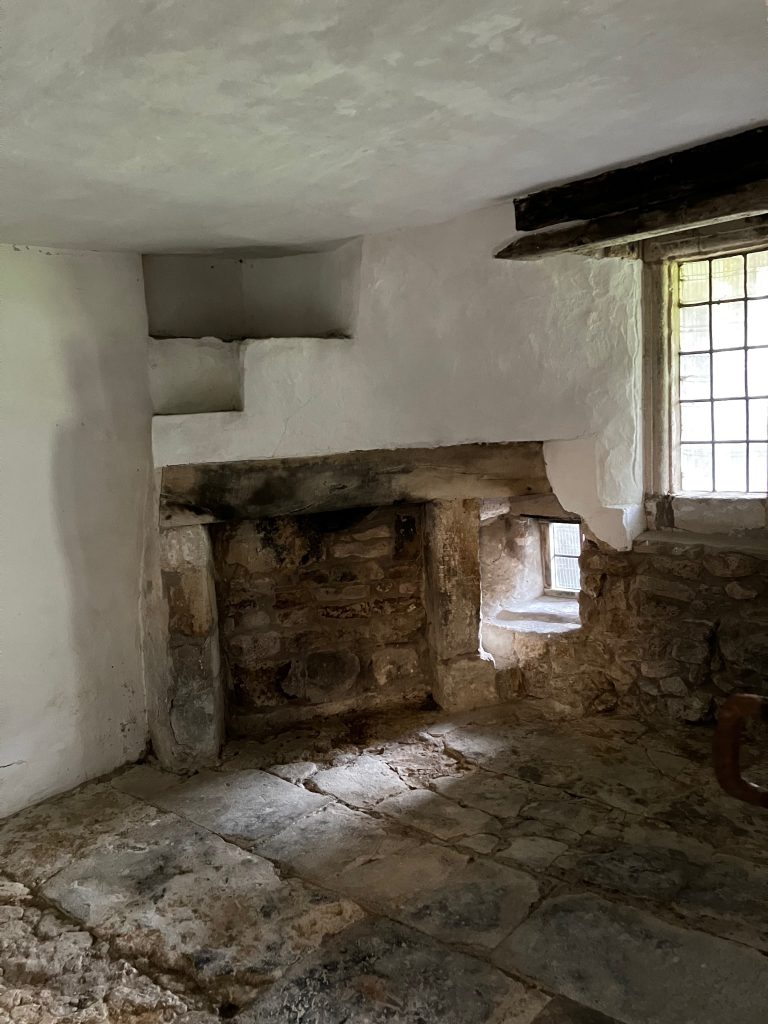
Men over 30 who could no longer support themselves, either through age or illness, could apply to the Cecil family for a vacant place at the bedehouse. Two spaces were also reserved for widows over 45. Many applicants had connections to the family estate; others hadworked as craftsmen, tradesmen, or labourers in thesurrounding villages.
The residents received clothes (a blue gown and black cap) and an allowance of 3 shillings a week, and had to apply themselves to a handicraft, unless they were too
blind or old. They assembled in the bedehouse every
day for prayers and attended church every Sunday, Wednesday, Friday and holiday.
Places at the bedehouse, which provided respectability and security for the residents’ final years, were keenly sought after. The Cecil family and their descendants, the earls of Exeter, continued to support the bedehouse
until the 20th century.
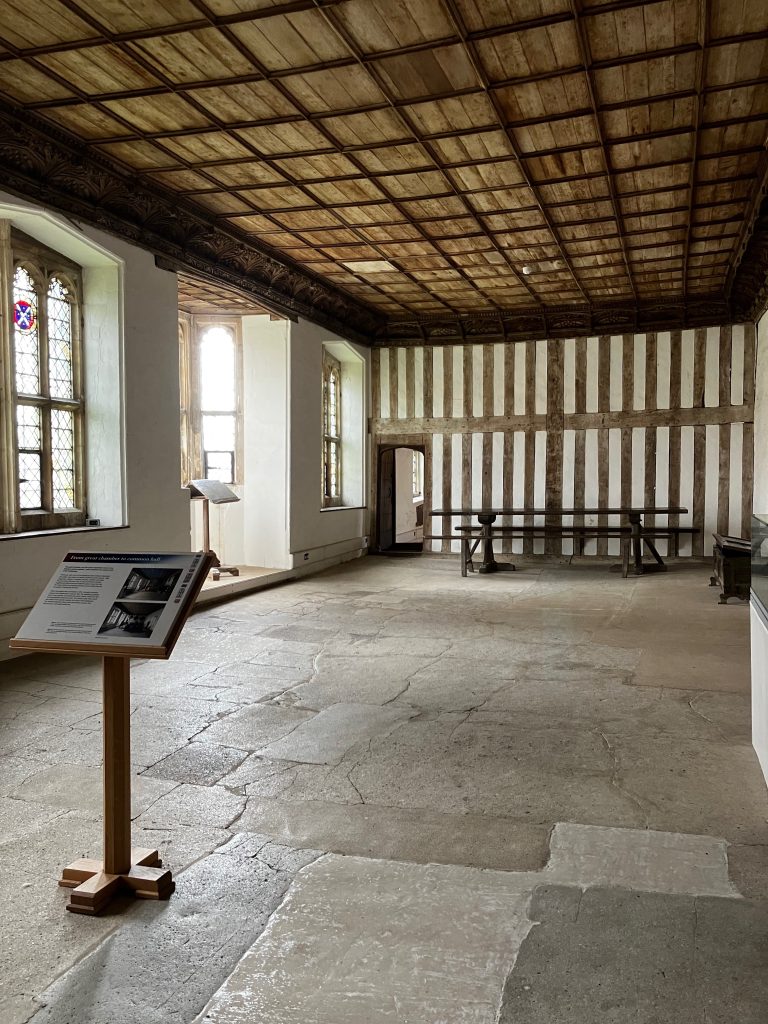
It wasn’t just poor people who lived here. This place was also home to the bishop of the area. He lived in the upper floors, away from the riff-raff. They also entertained important people. Wen Henry VIII stayed here in the summer of 1541, he brought around 4,000 men with him. It was. ahuge burden on the estate to feed and house so many people.
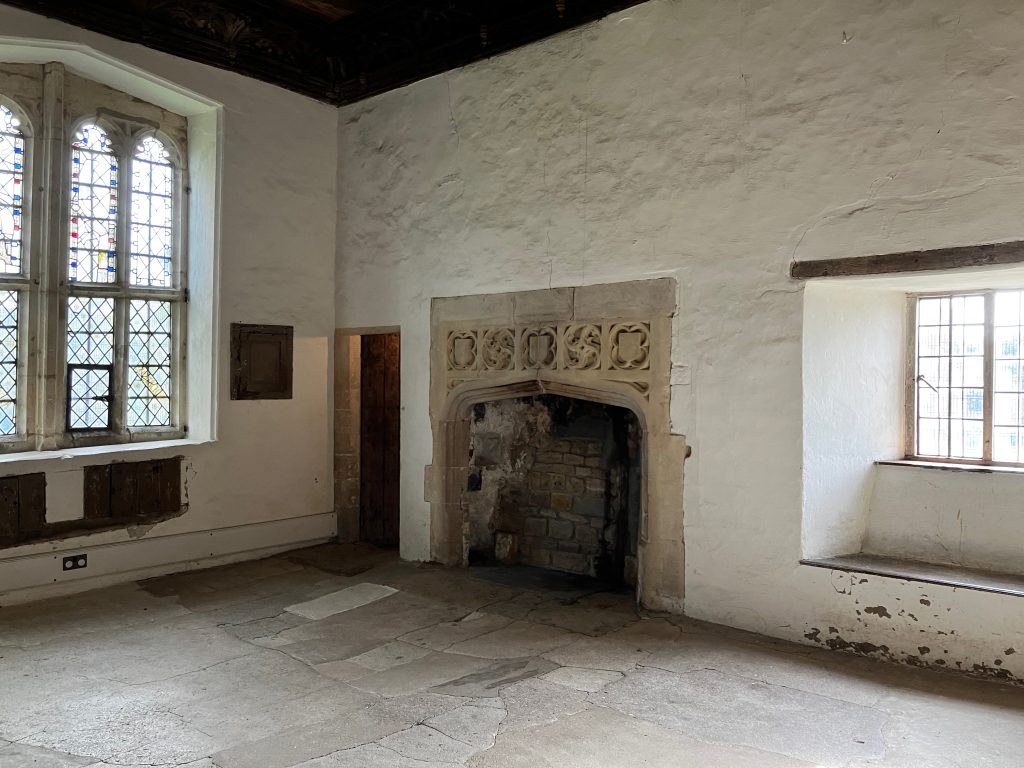
Beyond that big room was this room – a private room for the bishop to be alone.
The bishop withdrew to this room to hold his most private conversations, and probably slept here. With its ornamental fireplace and handsome ceiling, this would have been an impressive room, furnished with a canopied bed,
rich hangings and decorated chairs.
The information board says “Bishop John Longland (in office 1521-1547) was possibly the last bishop who occupied this room. He was King Henry VIll’s confessor and was caught up in the king’s struggle against the Church:
while he supported Henry against the Pope, Longland also spoke up for the power of the bishops. The king’s visit to Lyddington in 1541, just after the suppression of the monasteries, would have been a particularly delicate time for him.
I like the words “particularly delicate”. The king wanted to destroy the Catholic church in England – a catholic bishop would have had to choose his words very carefully, whether he was the king’s confessor or not!
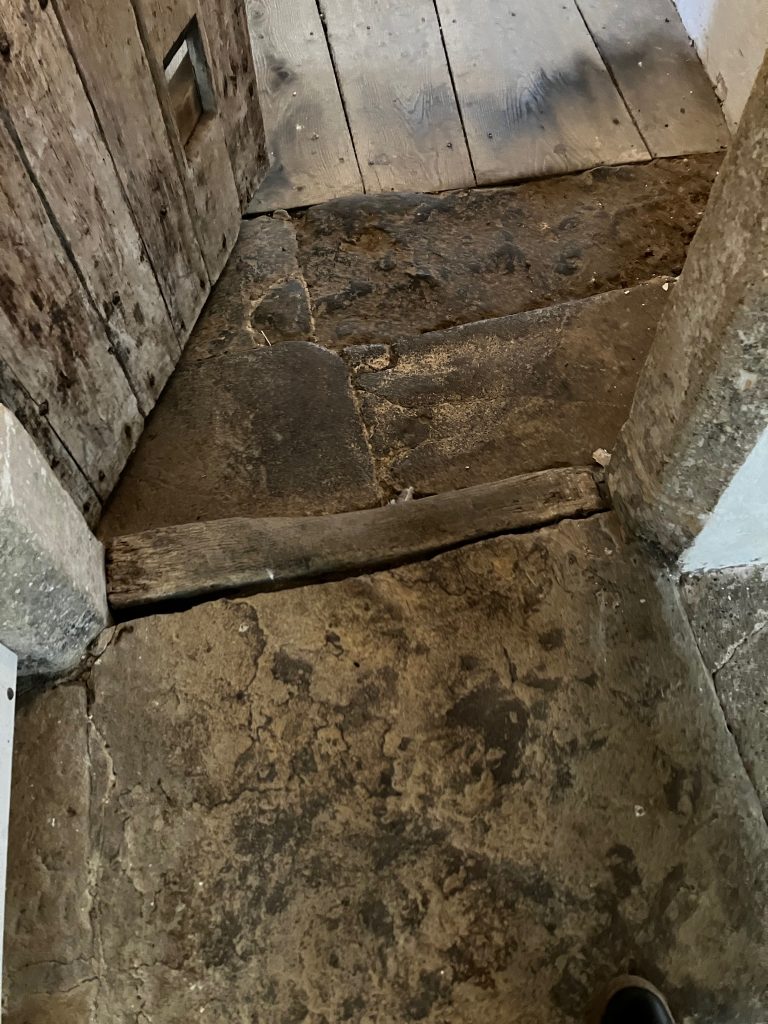
These old stone steps – look at the wear in them. How many feet have stepped on them over the centuries?
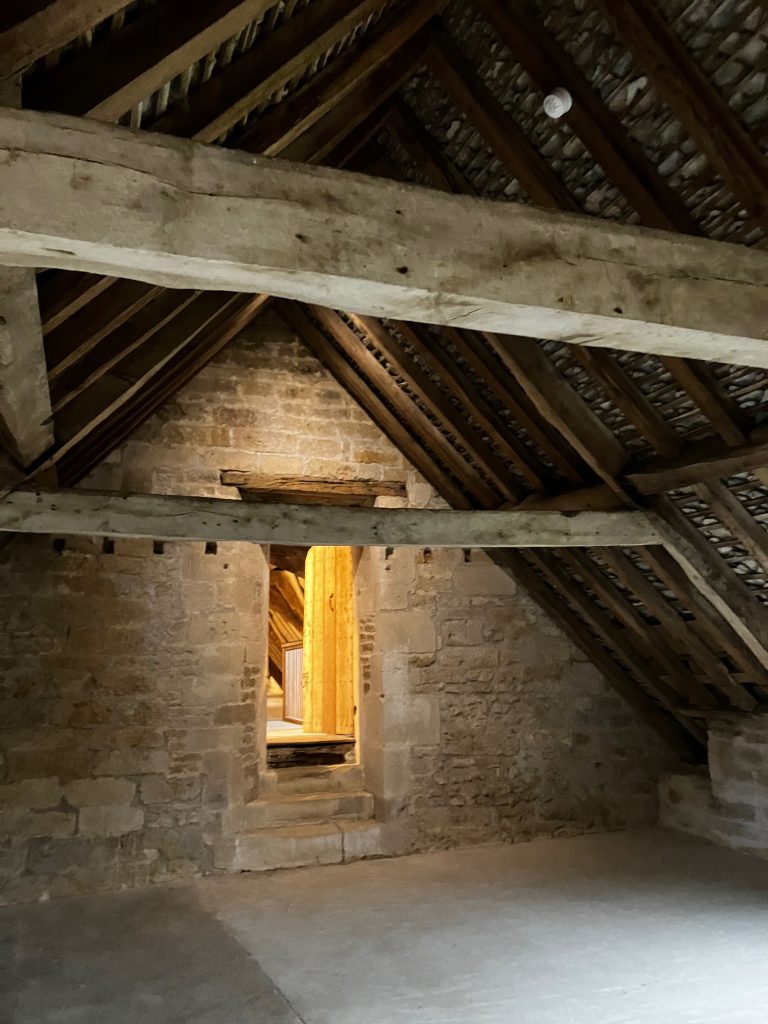
Up in the roof. See how the roof tiles are slate?
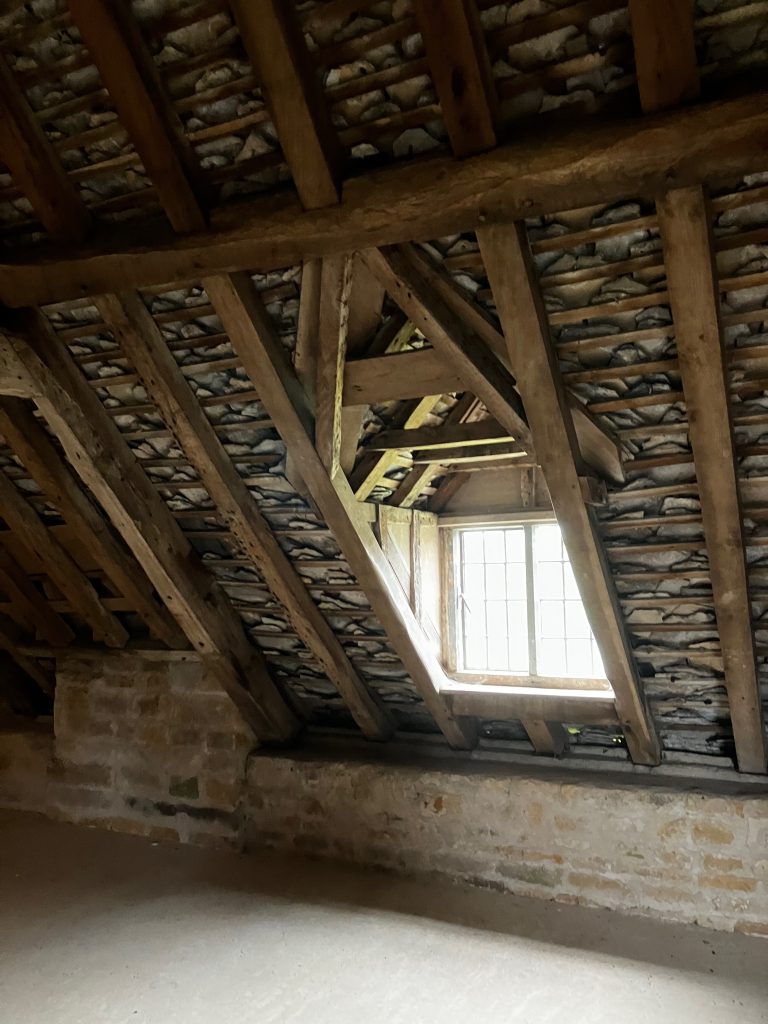
I love the angles.
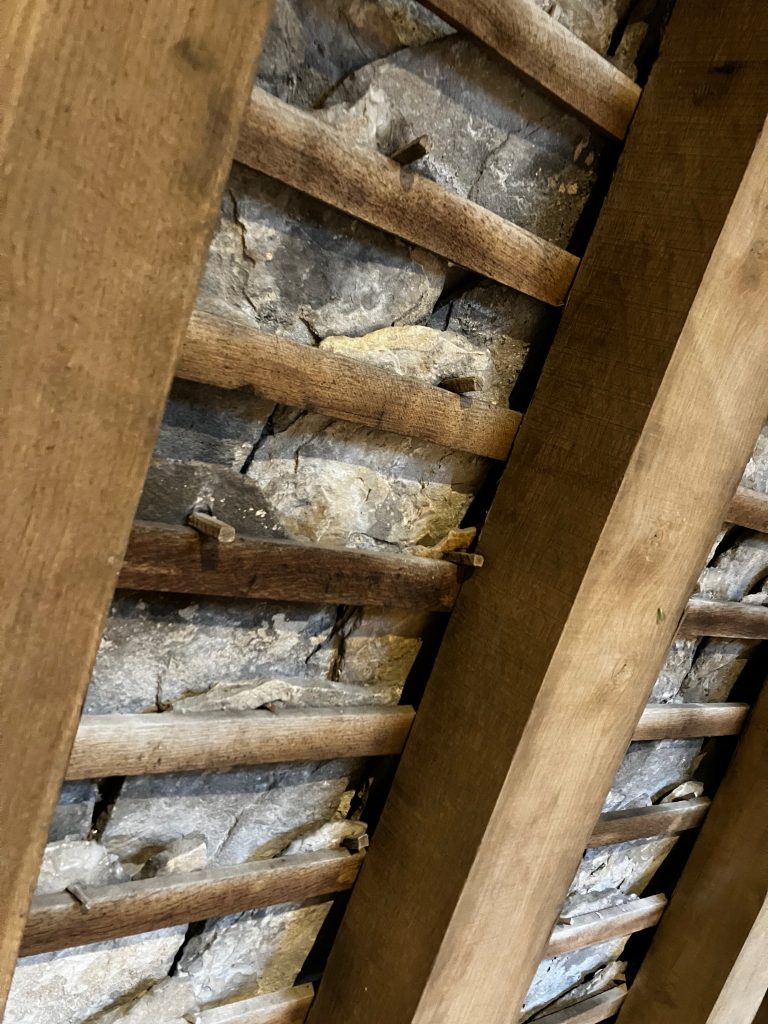
It’s never occurred to me to wonder how they get flat pieces of slate to hold together on. aroof. Here’s how. See how each slate has a nail punched into it that hangs on the wood slats? I found this really interesting to see.
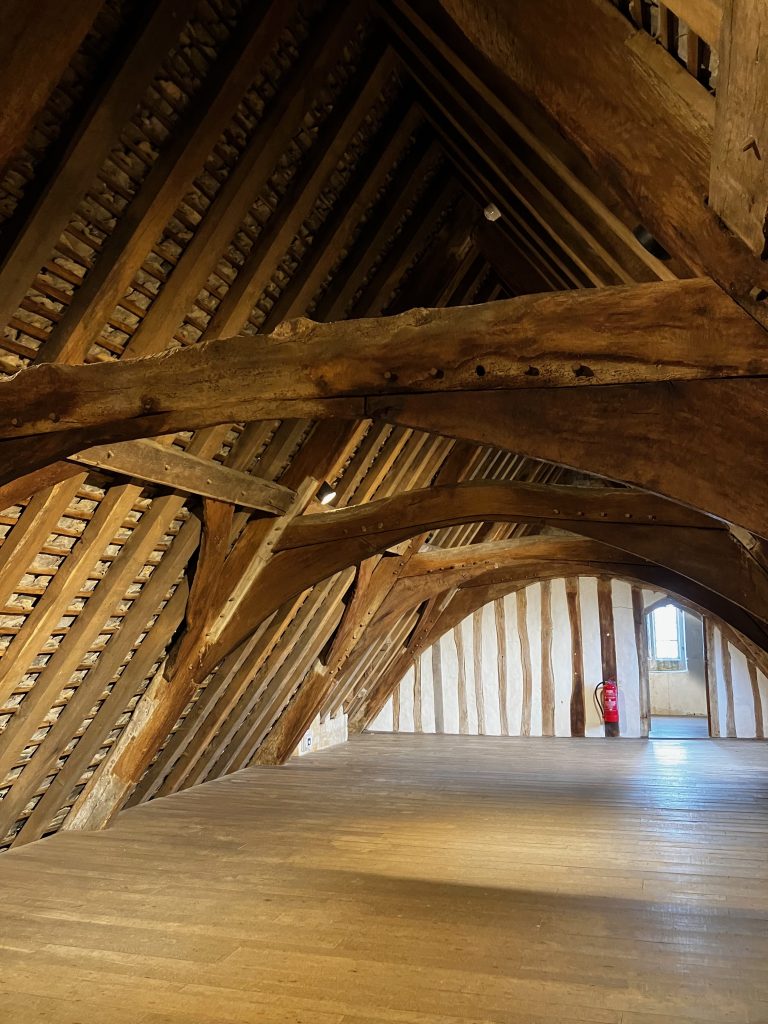
How beautiful is this?
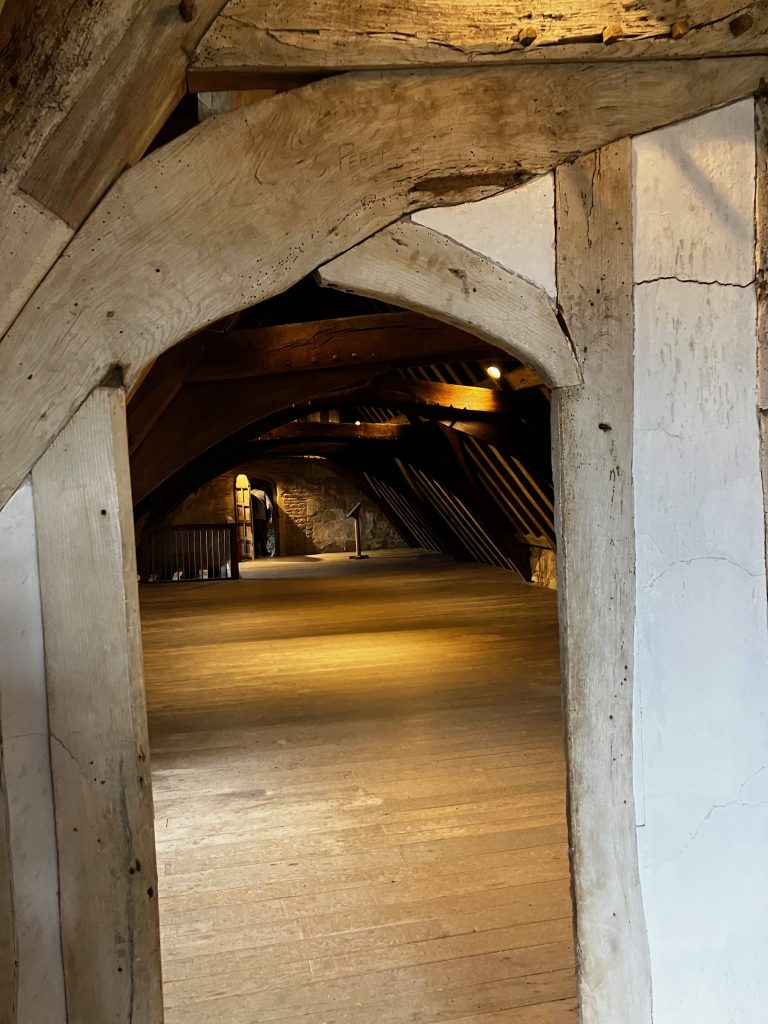
And just look at how this door was put together.
After that we drove back to Market Harborough. I was going to dinner at Scott and Mark’s place and I was really excited to see their ‘new’ apartment. (I put that in quotes because they’ve been there for years… it’s just the first time I’ve seen it.)
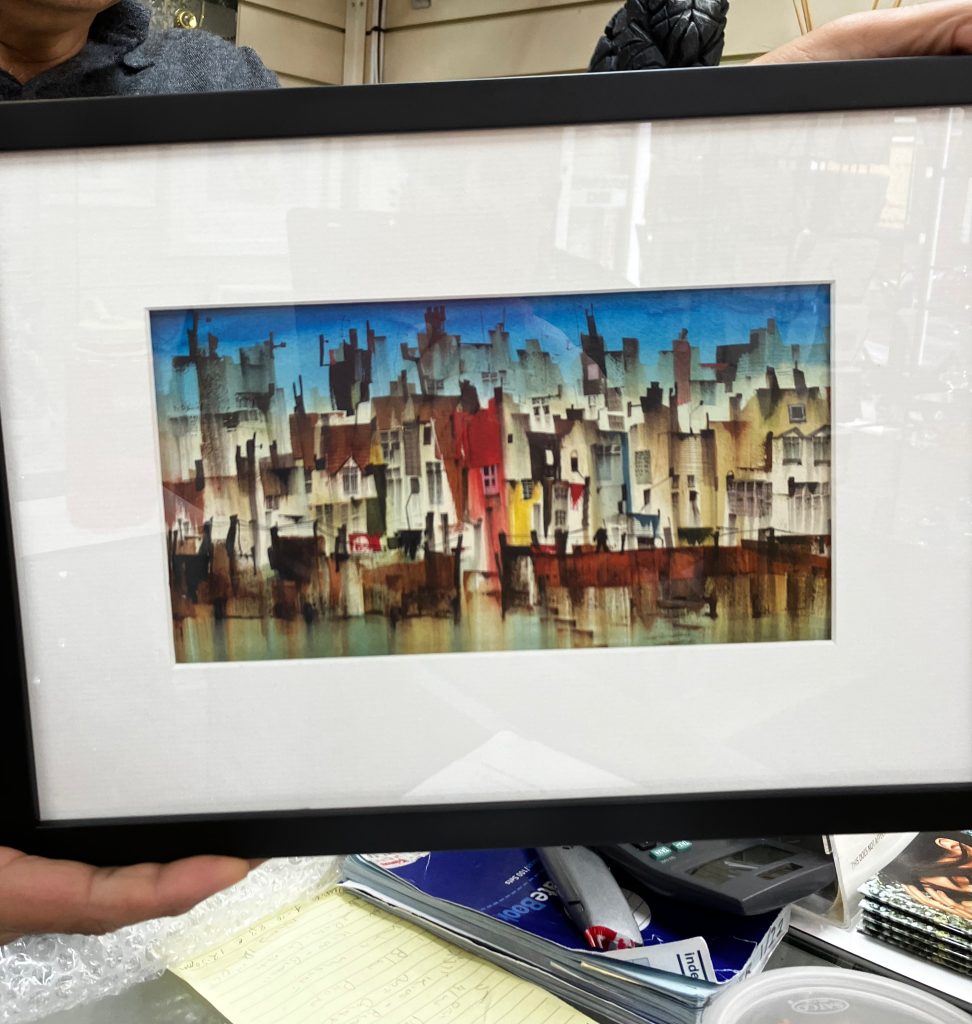
In the gap between getting dropped off and going to theirs for dinner, I went to an art gallery. There I saw the perfect “England” print. Their houses are all tall and skinny and jammed together. It screams ENGLAND to me.
Then I walked the 5 minutes to Scott and Mark’s.
Mark cooked while Scott showed me around. They’ve got a fantastic place on the top floor of a converted warehouse. It was a really fun, relaxed evening and I got to renew my acquaintance with the cats. Oliver and Ruby took to me like ducks to water, but Rose wasn’t too sure.
Tomorrow I have to pack my suitcase to make my way home. I hope that the glass in my new picture won’t break. Scott suggested taking it out of the frame to get it home but no way! I paid for that frame and by god… I’m going to try my best to get it home.
The slate roof was fascinating – I had the same series of thoughts that you typed up. Never occurred to me to wonder how they stayed up there!
Hope your travels home were/are smooth.
Went without a hitch.
Wonderful trip! You have seen and done so much. I love imagining who would have walked over floors or steps before me when I go to somewhere with so much history. It’s the day to day life that has always intrigued and interested me. The workmanship of those homes is amazing considering they did not have the power tools of today! Glad you are home safe and sound. Thanks for taking us with you on your travels.
My pleasure! Thank YOU for taking the time to comment. 🙂
I love how you are getting to see places less touristy with Scott and your explanations and photos almost make me feel like I am there!
Thank you!
My pleasure. This one took nearly 4 hours to write. I think I was hanging onto my trip just that little bit longer.
What a magnificent building is Kirby Hall. The voice of locals should always be listened to for sightseeing. I also love your tins and the small items you have picked up as memories.
I can’t wait until my pictures are all up on the walls!